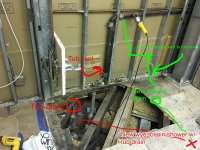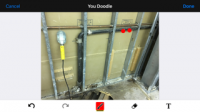Adding a shower to my new bathroom. I'd like to tie the showers drain to the tubs drain pipe before the main stack using a wye. I'm also going to tap the showers vent into the tubs vent using a wye or tee.
Does the shower need a 2" vent?
Is this feasible?
Also anyone know why terry love isn't available on tapatalk?
Does the shower need a 2" vent?
Is this feasible?
Also anyone know why terry love isn't available on tapatalk?




