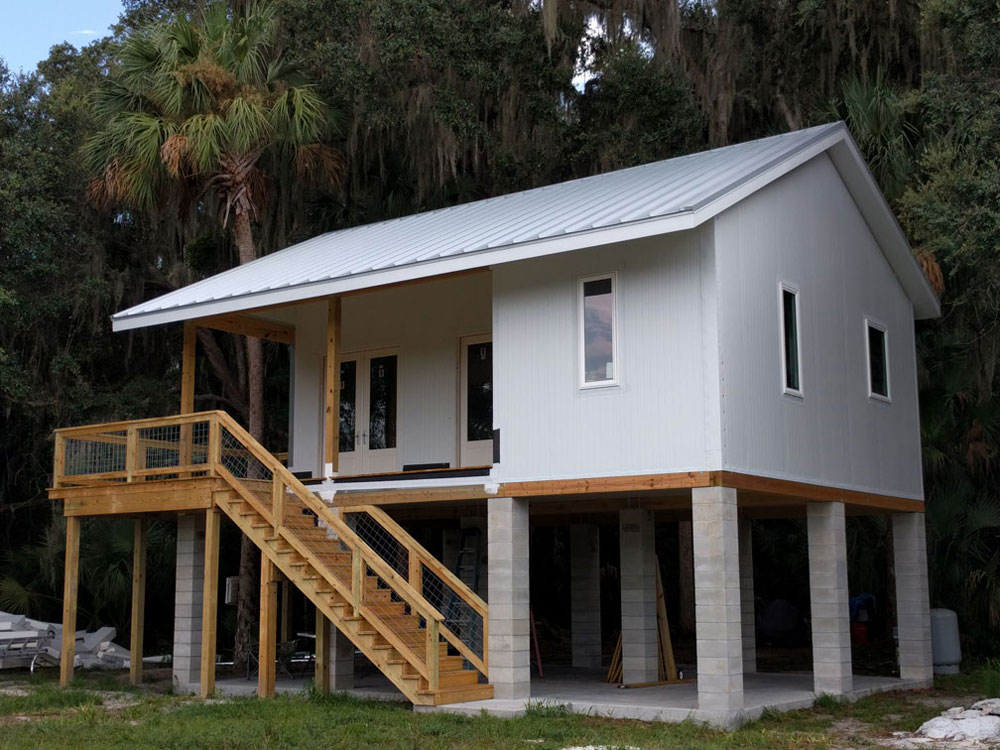Hello!
My wife and I are building our own small home in Florida using steel SIP construction. We have the shell done and are working out the details for the rough plumbing, electrical, and mechanical systems now. I'm stuck on figuring out the best way to bring power into the home and am open to suggestions.
Service is coming from underground and the meter will be mounted at the required 5'6"-6' height on one of the CMU columns. My plan was to use this combo meter/load center www.homedepot.com/p/GE-200-Amp-20-Space-40-Circuit-Outdoor-Combination-Main-Breaker-Ringless-Meter-Socket-Load-Center-TSMR2020CSCUFMG/204326757
From there I would like to run Sch40 conduit up another 4-5' from the load center to a conduit body that will go through the wall just above the SIP floor panel. The floor will have 2x4 sleepers, then plywood, then finish floor, so the idea is to bring all of the indoor circuit wiring up through the conduit from the load center, through the wall, into the space below the subfloor created by the sleepers, where the circuits can be routed through the floor cavity or along the walls, which will have 3/4" furring strips with pine T&G boards.
The problem is after diving into the NEC, I'm finding issues with conduit fill capacity, derating for having over 9 conductors, using romex in an exterior conduit, and probably more.
Originally, I planned on just having a 200 amp disconnect next to the meter outside on the column, and running the required THHN type cables in conduit to a "sub panel" mounted in the utility closet. But the clear space code requirements aren't possible because of everything else we have to squeeze in the utility closet. Did I mention the home is only 600 square feet under air? There is only one interior wall with our studio layout and the only place the panel could be mounted in that wall is taken up by the pocket door.
Any thoughts? Thanks in advance! Here is a photo of our current state of progress:

My wife and I are building our own small home in Florida using steel SIP construction. We have the shell done and are working out the details for the rough plumbing, electrical, and mechanical systems now. I'm stuck on figuring out the best way to bring power into the home and am open to suggestions.
Service is coming from underground and the meter will be mounted at the required 5'6"-6' height on one of the CMU columns. My plan was to use this combo meter/load center www.homedepot.com/p/GE-200-Amp-20-Space-40-Circuit-Outdoor-Combination-Main-Breaker-Ringless-Meter-Socket-Load-Center-TSMR2020CSCUFMG/204326757
From there I would like to run Sch40 conduit up another 4-5' from the load center to a conduit body that will go through the wall just above the SIP floor panel. The floor will have 2x4 sleepers, then plywood, then finish floor, so the idea is to bring all of the indoor circuit wiring up through the conduit from the load center, through the wall, into the space below the subfloor created by the sleepers, where the circuits can be routed through the floor cavity or along the walls, which will have 3/4" furring strips with pine T&G boards.
The problem is after diving into the NEC, I'm finding issues with conduit fill capacity, derating for having over 9 conductors, using romex in an exterior conduit, and probably more.
Originally, I planned on just having a 200 amp disconnect next to the meter outside on the column, and running the required THHN type cables in conduit to a "sub panel" mounted in the utility closet. But the clear space code requirements aren't possible because of everything else we have to squeeze in the utility closet. Did I mention the home is only 600 square feet under air? There is only one interior wall with our studio layout and the only place the panel could be mounted in that wall is taken up by the pocket door.
Any thoughts? Thanks in advance! Here is a photo of our current state of progress:

