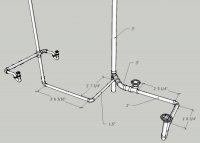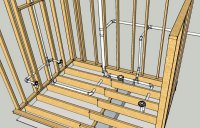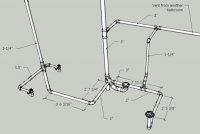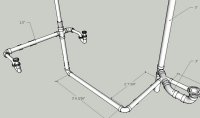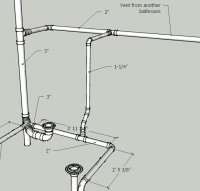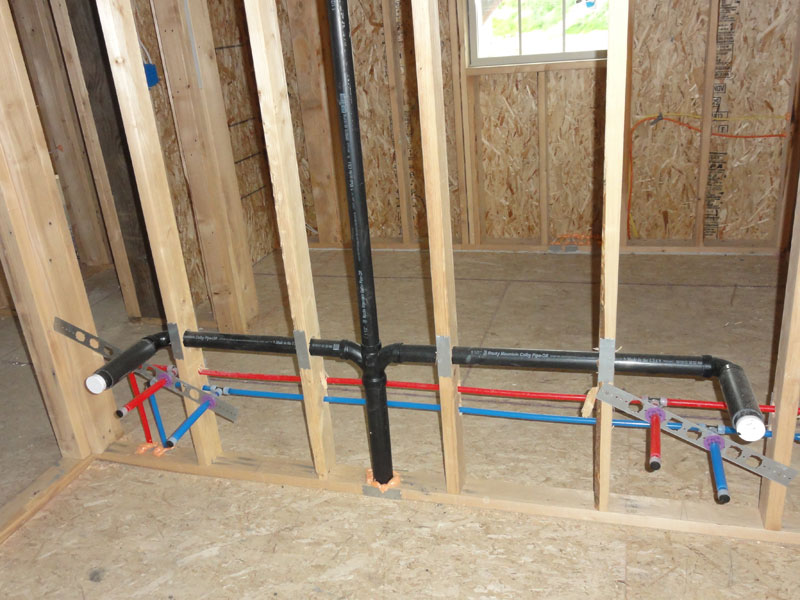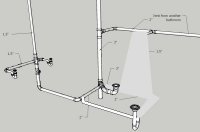Hey,
This is the layout that I'm thinking of for my renovation on the master bathroom. I've tried to make sure that I'm following codes, but would appreciate feedback from all you experts to make sure I'm doing this right.
This is in Fairfax County, VA, which I understand is under Virginia's version of the IPC.
There are two lavatories connected by 1.5" PVC on the left, a WC with a 3" drain in the center, and a shower drain using 2" PVC on the right. They all connect to a 3" PVC main stack. My understanding is that under the IPC, a 2" drain line can go 8' before needing a vent, and the main stack is within that distance.
The vent for the 1.5" PVC on the lavatories would go into the attic and connect to an existing 1.5" PVC vent to the roof.
Also, I know I show the 2" PVC going through holes in the joists at are in the center 1/3 of the joist. I'll change that to make sure it's in one of the end 1/3's.
Thanks,
Tyler
This is the layout that I'm thinking of for my renovation on the master bathroom. I've tried to make sure that I'm following codes, but would appreciate feedback from all you experts to make sure I'm doing this right.
This is in Fairfax County, VA, which I understand is under Virginia's version of the IPC.
There are two lavatories connected by 1.5" PVC on the left, a WC with a 3" drain in the center, and a shower drain using 2" PVC on the right. They all connect to a 3" PVC main stack. My understanding is that under the IPC, a 2" drain line can go 8' before needing a vent, and the main stack is within that distance.
The vent for the 1.5" PVC on the lavatories would go into the attic and connect to an existing 1.5" PVC vent to the roof.
Also, I know I show the 2" PVC going through holes in the joists at are in the center 1/3 of the joist. I'll change that to make sure it's in one of the end 1/3's.
Thanks,
Tyler

