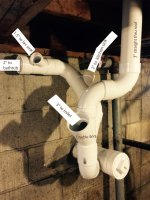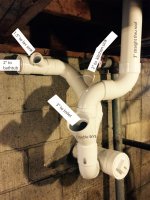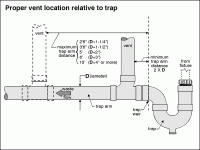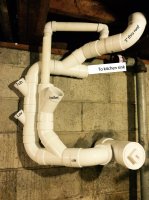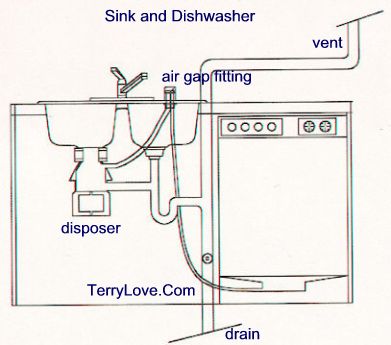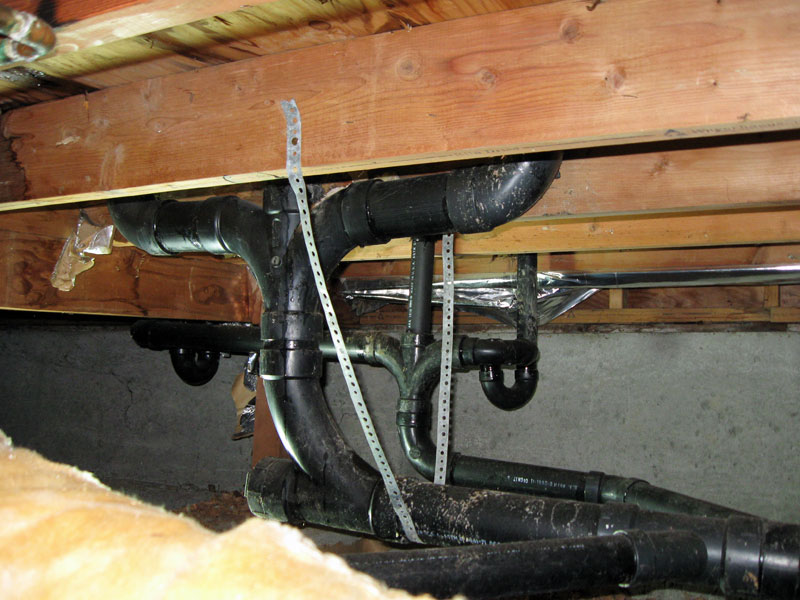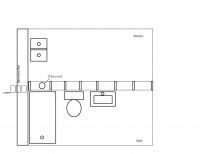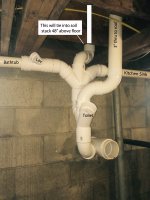Ryanwake
New Member
I am currently removing the old cast iron in my basement and replacing it with PVC. The 4" sewer that runs through my basement wall is located directly below (about 24" from the wall) the 3" main soil stack. Can I use a 3" double wye to pick up the kitchen to the right and the bathroom to the left? the middle of the wye would continue on through the roof. All fixtures traps are within 24"-58" of the main stack going through the roof. Plan to use 2" SCH40 for shower and kitchen sink drain which are the farthest at 50" and 58" respectively. All drains would be located physically higher than where the toilet enters the stack on its' way out the basement wall. Its a small 900sqft house. I hear inspectors don't like to see double wyes in the horizontal position but can't really find any concrete info on the vertical position. I am located in Michigan. Thanks in advance!

