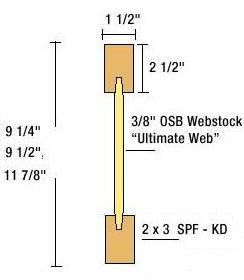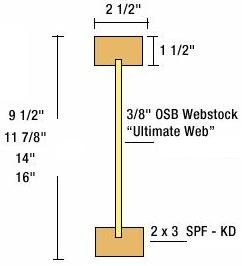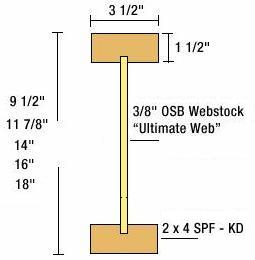jferello
Member
Hey all,
I bought my house last year, had an inspection done and everything was ok. Over the last year we have noticed that the first floor is very bouncy. When looking down the basement I can see the joists flexing.
Here are some things I have noticed so far:
1) Not one of the joists are 16" on center, they vary from 7" to 17"
2) They are neither 2x8 nor 2x10, they are only 9"....
3) They appear to be Hem-Fir #3 boards
Today I did some googling and found that Hem-Fir 2x10 should not span further than 11-12 feet, mine span 14'
This sounds really unsafe to me... what can I do? This is a 2 story twin with attic and was built in 1978
I bought my house last year, had an inspection done and everything was ok. Over the last year we have noticed that the first floor is very bouncy. When looking down the basement I can see the joists flexing.
Here are some things I have noticed so far:
1) Not one of the joists are 16" on center, they vary from 7" to 17"
2) They are neither 2x8 nor 2x10, they are only 9"....
3) They appear to be Hem-Fir #3 boards
Today I did some googling and found that Hem-Fir 2x10 should not span further than 11-12 feet, mine span 14'
This sounds really unsafe to me... what can I do? This is a 2 story twin with attic and was built in 1978



