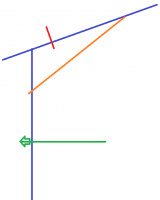Andrew_in_Ottawa
New Member
I am trying to add a bathroom fan in a ceiling with a slopped ceiling (low points are exterior walls, high point is middle of the house). I am wondering where the best place the place the fan is given that I have minimal space for insulation (just between the 2X6 ceiling joists as there is no attic). If I duct the fan down from the middle of the room to the exterior wall I will have minimal insulation in the area where the ducting will be. Would this be a problem from a heating point of view (I know very little about heating)? I am in Ottawa Canada and it gets bitterly cold in the Winter. Should I be buying ducting that is insulated?
Thanks,
Andrew
Thanks,
Andrew

