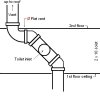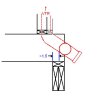Zenman
New Member
I am looking for the minimum bearing length for a 2x10 joist sitting on a load bearing wall. In order for me to fit the plumbing and have no flat venting, it looks like I need to cut a joist back. In the current plan, there is a 3" Tee on a 45 to allow for the toilet to connect to the rest of the DWV. (I posted this a while back Tee on a 45?) Additionally it looks like I will have to build out the wall a little with a 2x3. But my main question is... is 1.5 inches enough bearing for a 2x10 joist?
Thanks!
Thanks!




