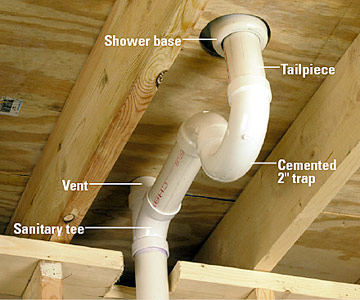darisler
New Member
In my "dewalt" plumbing guide book the drawing for a tub seems to imply the tub overflow is acting as a vent to protect the trap for the tub. (Tub drain connects to san-tee and overflow, and then to p-trap). At least, they are not showing the vent in their book.
Do I then connect to another san-tee and up to roof vent, and down to sewer? or is that not needed?
*************
So assuming the worst, do I always need to have a vent on the other side of a p-trap?
Do I then connect to another san-tee and up to roof vent, and down to sewer? or is that not needed?
*************
So assuming the worst, do I always need to have a vent on the other side of a p-trap?

