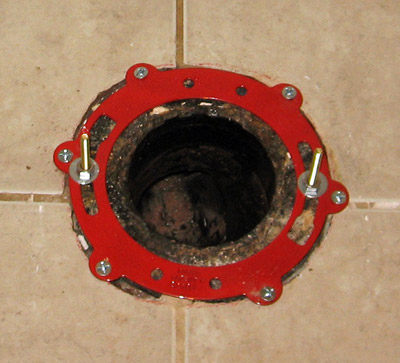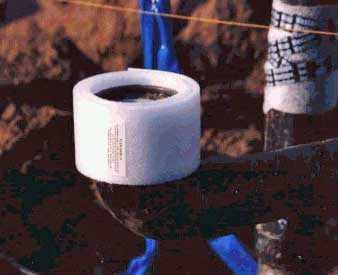Hello everyone!
I'm finally getting to the tiling part of my basement finishing job and I am hoping to get some information on how to handle the toilet rough-in. So far, I have been able to find everything I need by searching, but this one has me stumped, so I signed up to ask.
The builder roughed in the toilet drain (3" pipe), but left a lot of space between the pipe and the concrete (see the attached image)he pipe was surrounded in a Styrofoam tube before the concrete was done. The problem is that the hole in the concrete is about 6 1/4" diameter. I haven't bought a flange yet, but the flanges I see all have a screw hole diameter of 6".
How is this typically handled?
Also, when I did my shower, I was cutting the pipe flush with the floor and the pipe came out of the elbow below the concrete. Not a big deal, I just cemented it in. However, is this typically how this is done? Is the pipe normally left un-cemented so it can be removed? Should I give some good yanks and twists on the toilet pipe to see if it was cemented in? I pulled on it a little and it seems solid, but I was a little afraid to pull too hard. I'd hate to screw something up below the concrete, but I'd also hate to find out in the future that the pipe was never cemented.
Any help would be truly appreciated!

I'm finally getting to the tiling part of my basement finishing job and I am hoping to get some information on how to handle the toilet rough-in. So far, I have been able to find everything I need by searching, but this one has me stumped, so I signed up to ask.
The builder roughed in the toilet drain (3" pipe), but left a lot of space between the pipe and the concrete (see the attached image)he pipe was surrounded in a Styrofoam tube before the concrete was done. The problem is that the hole in the concrete is about 6 1/4" diameter. I haven't bought a flange yet, but the flanges I see all have a screw hole diameter of 6".
How is this typically handled?
Also, when I did my shower, I was cutting the pipe flush with the floor and the pipe came out of the elbow below the concrete. Not a big deal, I just cemented it in. However, is this typically how this is done? Is the pipe normally left un-cemented so it can be removed? Should I give some good yanks and twists on the toilet pipe to see if it was cemented in? I pulled on it a little and it seems solid, but I was a little afraid to pull too hard. I'd hate to screw something up below the concrete, but I'd also hate to find out in the future that the pipe was never cemented.
Any help would be truly appreciated!


