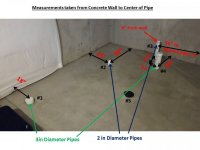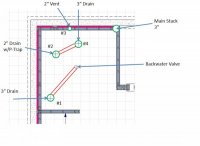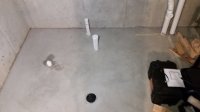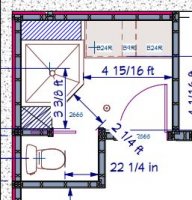I am working on finalizing my basement finishing plan and my Rough-in is perplexing me. After much searching and somewhat guessing I think I might know what each of these Stubs are for, but I need some help to verify and of course help me answer a question.
In Colorado if that matters and the home was built in 2012.
See Attached
#1 (3 inches) is just a standard drain going (it seems) towards the backwater valve.
#2 (2-inches) definitely has a P-trap for a shower. the problem is all the standard size smallest showers that will fit there violate the space required for a toilet at spot 4. This drain seems to be going towards the main stack, but it is a P-trap I am assuming they can change any which direction they want.
#3 (2-inches) is most certainly a vent as it is in line with the main stack and probably would be buried in a wall or routed just to the other side of the wall (crawl space) (Though there is no vent above this to tap into only the drain for the kitchen sink/island). So an AAV in the crawl space I am leaning towards. I have enough drains to go around so I doubt I will need to make this a wet vent for a sink.
I need to buy a replacement cap and cut #4 to see where it is going. (Cap was glued on super good).
So my questions to anyone that can help.
1. Why would a sink(s) drain into a 3 inch drain (wet venting for the toilet?)
2. Can I put a toilet at #1 since placing a toilet at #4 along with the shower would violate code (15")
3. Is the vent (#3) supposed to tie into anything? It looks like it will be a straight up dry vent with an AAV to provide extra venting maybe for the shower and sink (if placed at #4 together.
FYI, I have had a couple of plumbers out and they both have given me different answers on what I can or cannot do regarding this set-up
Thanks again!
Nate
In Colorado if that matters and the home was built in 2012.
See Attached
#1 (3 inches) is just a standard drain going (it seems) towards the backwater valve.
#2 (2-inches) definitely has a P-trap for a shower. the problem is all the standard size smallest showers that will fit there violate the space required for a toilet at spot 4. This drain seems to be going towards the main stack, but it is a P-trap I am assuming they can change any which direction they want.
#3 (2-inches) is most certainly a vent as it is in line with the main stack and probably would be buried in a wall or routed just to the other side of the wall (crawl space) (Though there is no vent above this to tap into only the drain for the kitchen sink/island). So an AAV in the crawl space I am leaning towards. I have enough drains to go around so I doubt I will need to make this a wet vent for a sink.
I need to buy a replacement cap and cut #4 to see where it is going. (Cap was glued on super good).
So my questions to anyone that can help.
1. Why would a sink(s) drain into a 3 inch drain (wet venting for the toilet?)
2. Can I put a toilet at #1 since placing a toilet at #4 along with the shower would violate code (15")
3. Is the vent (#3) supposed to tie into anything? It looks like it will be a straight up dry vent with an AAV to provide extra venting maybe for the shower and sink (if placed at #4 together.
FYI, I have had a couple of plumbers out and they both have given me different answers on what I can or cannot do regarding this set-up
Thanks again!
Nate




