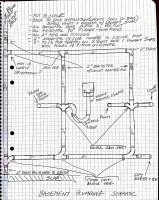Kevin-NC1
New Member
I am remodeling my basement in NC. I would like (design goal) to include double vanity plumbing in the bathroom and on the opposite side of the same wall install plumbing for a clothes washer and a laundry sink. As the laundry room side of the installation will not be finished (no drywall) I intend to install all the PVC drain pipe on the face of the 2x4 framed wall (except of course the stubs for the vanities in the adjacent bathroom). When the house was originally built the basement was "stubbed" (in/under the concrete slab) for a lavatory, a water closet, and a shower. These three existing drains were plumbed by the original builder/plumber terminating into a sewage ejector pump basin. The sewage ejector is in place and properly vented.
Rough-in:
The lavatory drain I intend to use is a 2 inch PVC lavatory standpipe that rises from the concrete slab as originally plumbed. There were 2 ea. two-inch vents plumbed from the basement to the roof vent stack installed by the original home builder. One of the two inch vents is used to service the sewage ejector basin. I will use the second two-inch vent to provide venting for the plumbing/fixtures I will install. Basically, I am initiating the project with a capped two inch vent and a capped 2 inch drain pipe to work with (no other fittings in place). The vent and the drain are depicted on the left hand side of the drawing. The two inch vent and the two inch drain line include no other fittings - they have not been disturbed since the house was originally built.
I would appreciate feedback on the suitability and code correctness of the fittings and general layout depicted in the drawing attached to this post. Please read the notes and descriptions on the drawing for details of each fitting and further information associated with this installation. Thanks in advance for your expertise and constructive criticism on this sketch which admittedly wins the award for "poorest artist's depiction of a plumbing diagram."
Rough-in:
The lavatory drain I intend to use is a 2 inch PVC lavatory standpipe that rises from the concrete slab as originally plumbed. There were 2 ea. two-inch vents plumbed from the basement to the roof vent stack installed by the original home builder. One of the two inch vents is used to service the sewage ejector basin. I will use the second two-inch vent to provide venting for the plumbing/fixtures I will install. Basically, I am initiating the project with a capped two inch vent and a capped 2 inch drain pipe to work with (no other fittings in place). The vent and the drain are depicted on the left hand side of the drawing. The two inch vent and the two inch drain line include no other fittings - they have not been disturbed since the house was originally built.
I would appreciate feedback on the suitability and code correctness of the fittings and general layout depicted in the drawing attached to this post. Please read the notes and descriptions on the drawing for details of each fitting and further information associated with this installation. Thanks in advance for your expertise and constructive criticism on this sketch which admittedly wins the award for "poorest artist's depiction of a plumbing diagram."

