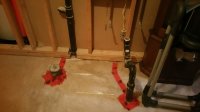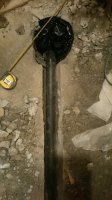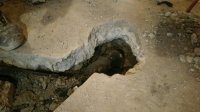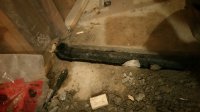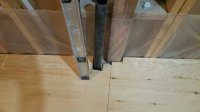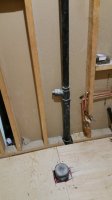The washer, sink and shower need a 2" line. From the picture, someone reduced that to 1.5" which is way too small.
Each fixture will need a vent to prevent traps from siphoning dry.
Is he pulling off the trap in the floor for all of that? I hope not.
Picture2 showet drain with trap
Picture3 former utulity sink 2 inches drain
Picture4 new sink drain which I am thinkimg to share with washer. 1.5 inches connects undet concrate to 2 inches.
In first picture the drain with trap.. He is using that. I believe pipe behind on wall is vent for both toilet and former utility sink.
I just verified the drain was 2 inches. He run two inches two shower. Also right after former drain he used a Y like adapter to seperate to 1.5 inches for vanity/sink.
I am planing to further divide this and use a washer with it. I just checked my washer upstairs it has 1.5 inches drain.
Again I am assuming the former utulity sink drain was vented. I can see the vent pipe on wall with cleanout. So the question is one vent is enough? If not since there is no walls yet should I vent and connect sink and washer to the vent pipe on opposite side of the wall as seen on pic1.?
Also like assuming former utulity sink was vented can I use two more vents after already vented drain?
Thank you..

