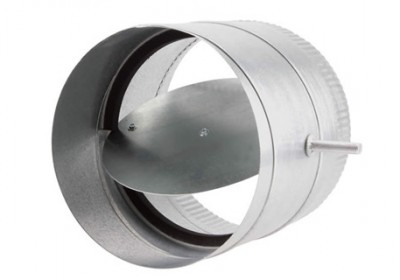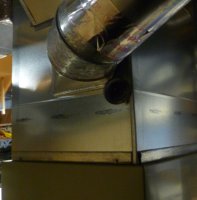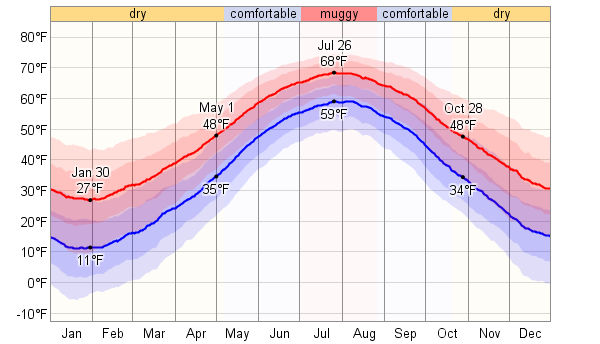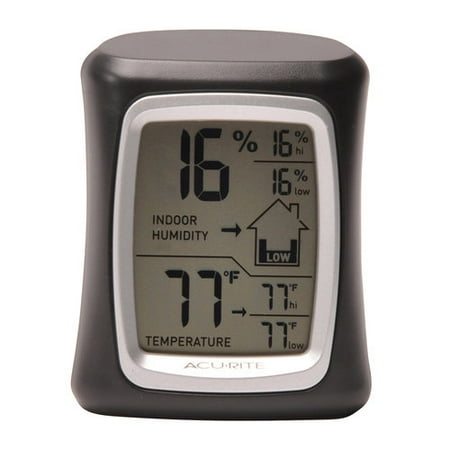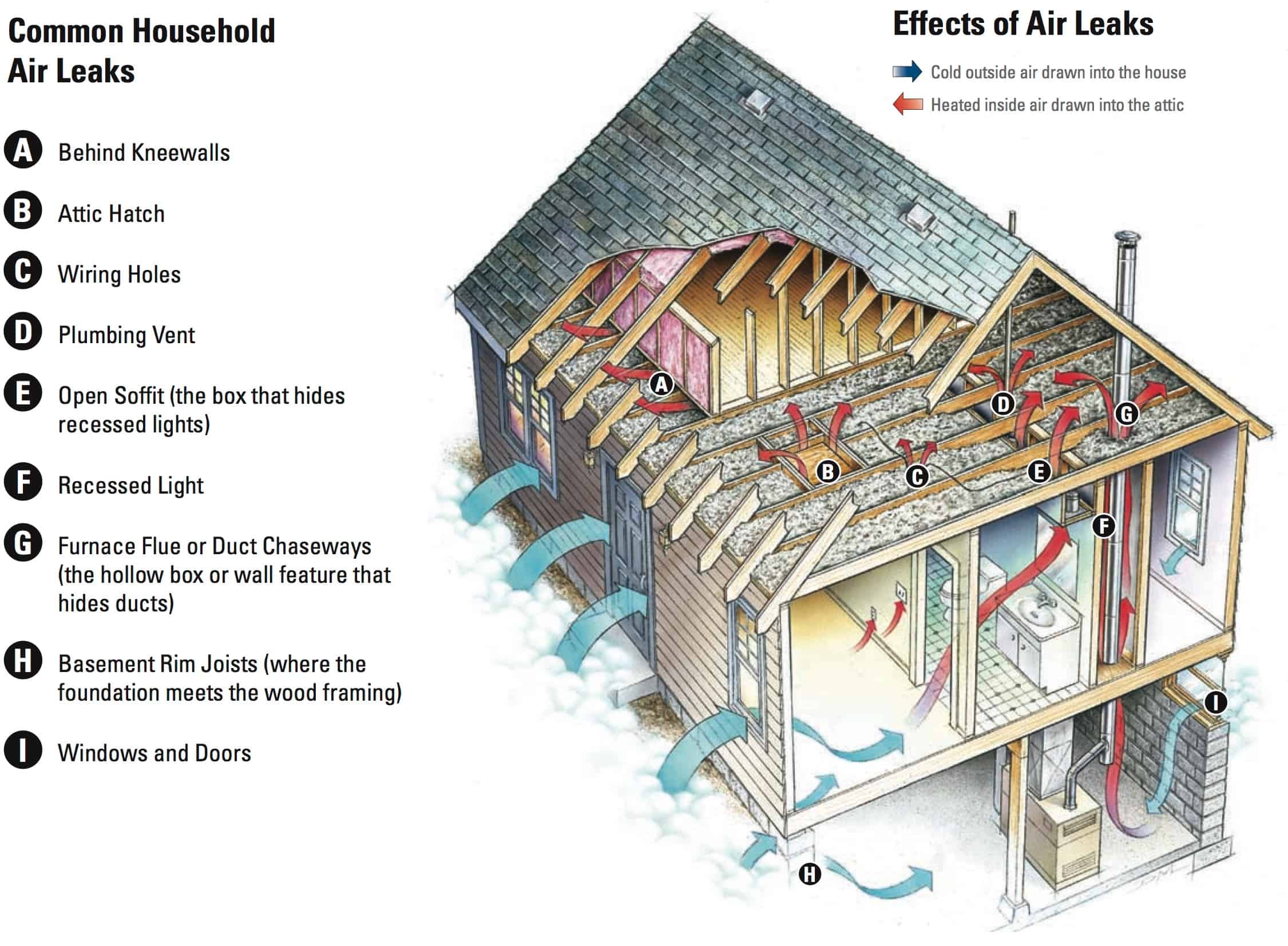Wade Lippman
New Member
I bought a 5 year old house 4 years ago. It is about 1700 sf 1st, 800sf 2nd 1700sf basement. NG forced air and A/C.
When I got it, the 4 ducts going to the basement were closed. That was fine in the summer when the basement stayed cool, but it is pretty cold there in the winter.
The big problem is that the 1st floor master suite is cold the winter and hot in the summer.
Yesterday I tried to "fix" it by closing the ducts going to the 1st floor, except those going to the master suit and one other, and opening one in the basement. I have 20 ducts, and 9 (7 on the 1st floor, and 2 in the basement) shut off. When they are shut off, the "feel" like the air is cut back to about 25% of open.
At 25 degrees outside, the whole house is a nice 72! A neighbor told me that was great, but I risked damaging the heat exchanger if it doesn't get enough air. I called the guy who installed it and does my yearly maintenance. I told him what I had done, but was concerned about damaging it, and asked if he should come out to check it over. He said the that dampers leak enough air that there wouldn't be a problem.
1) Does that seem like proper advice?
2) What will happen with A/C if I leave the ducts like this. Any problem there?
thanks
When I got it, the 4 ducts going to the basement were closed. That was fine in the summer when the basement stayed cool, but it is pretty cold there in the winter.
The big problem is that the 1st floor master suite is cold the winter and hot in the summer.
Yesterday I tried to "fix" it by closing the ducts going to the 1st floor, except those going to the master suit and one other, and opening one in the basement. I have 20 ducts, and 9 (7 on the 1st floor, and 2 in the basement) shut off. When they are shut off, the "feel" like the air is cut back to about 25% of open.
At 25 degrees outside, the whole house is a nice 72! A neighbor told me that was great, but I risked damaging the heat exchanger if it doesn't get enough air. I called the guy who installed it and does my yearly maintenance. I told him what I had done, but was concerned about damaging it, and asked if he should come out to check it over. He said the that dampers leak enough air that there wouldn't be a problem.
1) Does that seem like proper advice?
2) What will happen with A/C if I leave the ducts like this. Any problem there?
thanks

