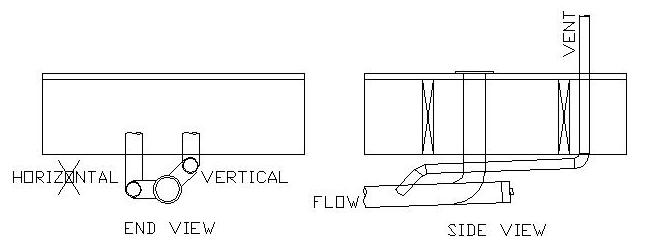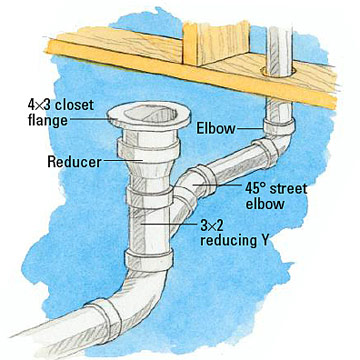hj
Master Plumber
- Messages
- 33,603
- Reaction score
- 1,042
- Points
- 113
- Location
- Cave Creek, Arizona
- Website
- www.terrylove.com
drain
If there are no other complications that we do not know about, then I would run the horizontal connection to the main farther "south" then go "north" under the wall with a vent up and a 45 out to the toilet opening. The shower could be connected into a Y and the same thing done there. OR, you could do the above, but go directly to the toilet opening and then Y off for the shower as described above and use it as the vent. OR, if you have room for that double turn, then a sanitary tee with a 2" side inlet for the shower might also work eliminating the need for a shower vent. There are several other variations which could work, and the "best" choice would depend on which fits the situation the neatest.
If there are no other complications that we do not know about, then I would run the horizontal connection to the main farther "south" then go "north" under the wall with a vent up and a 45 out to the toilet opening. The shower could be connected into a Y and the same thing done there. OR, you could do the above, but go directly to the toilet opening and then Y off for the shower as described above and use it as the vent. OR, if you have room for that double turn, then a sanitary tee with a 2" side inlet for the shower might also work eliminating the need for a shower vent. There are several other variations which could work, and the "best" choice would depend on which fits the situation the neatest.
Last edited:


