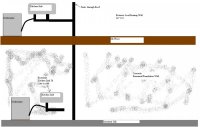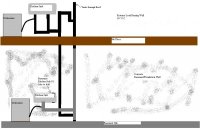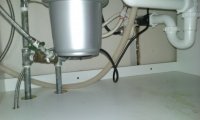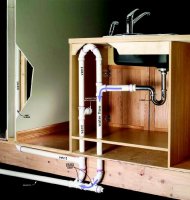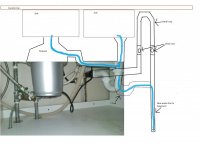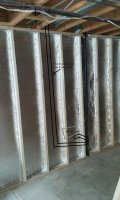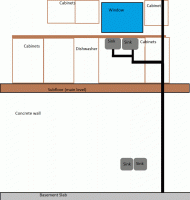Hi,
This is my first post. I'm a DIYer and have avidly avoided plumbing if possible but I'm finishing a basement and want to add a kitchen. It will be directly below the main floor kitchen. I've tried to read and understand the code but I don't know enough for it to make sense. Attached is a poorly sketched drawing of the current plumbing layout, the proposed layout, and a picture of under the sink. The current main level sink drain does a horizontal 90 degree to the right. I'm thinking something like this island vent but am unsure if it is approved. What are your ideas that I can do without tearing out the main kitchen walls/cabinets and still be in code. Any info or ideas would be greatly appreciated.
This is my first post. I'm a DIYer and have avidly avoided plumbing if possible but I'm finishing a basement and want to add a kitchen. It will be directly below the main floor kitchen. I've tried to read and understand the code but I don't know enough for it to make sense. Attached is a poorly sketched drawing of the current plumbing layout, the proposed layout, and a picture of under the sink. The current main level sink drain does a horizontal 90 degree to the right. I'm thinking something like this island vent but am unsure if it is approved. What are your ideas that I can do without tearing out the main kitchen walls/cabinets and still be in code. Any info or ideas would be greatly appreciated.
Attachments
Last edited:

