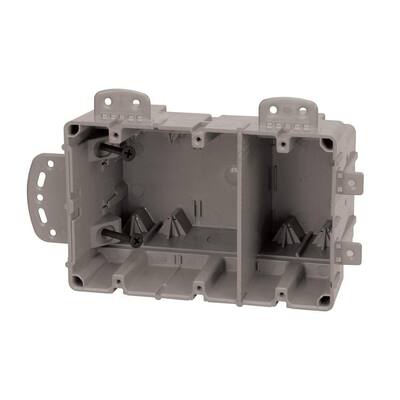JWelectric
Electrical Contractor/Instructor
Yeah, the instructions seem ambiguous. The mat instructions mention the following:
Maximum Circuit Overload Protection 20 A Breaker
Maximum Circuit Load 15 Amps
Also, why would you have a cap on the breaker size if everything is being wired in parallel?
The maximum circuit that can supply the mat regardless of the square feet being covered is 20 amp. The largest load the circuit of the mat can carry is 15 amps. All this is directed to the mat itself and has nothing to do with the controller that you posted.
Should one to decide to use a larger mat then they would choose a larger controller that would match the square footage being installed.
http://www.warmwire.com/products/co...or-larger-areas-controlled-by-thermostat.html
The controller which is the weakest link in this circuit is what will mandate what is to be installed. It requires a 15 amp circuit and recommends a dictated circuit.
As an electrical inspector I would not pass the installation should it not be as the controller states in its installation instructions.
As to your cable installations question, I can’t address Washington but the here in NC we are not requiring anything special in the crawl space or any hole drilling.
Each node of a parallel circuit will add current to the entire circuit. In the node for the heating mat the mat and its controller will be a series circuit of a predetermined resistance. This node will add to the other nodes of the circuits for a total amperage draw that the conductor must be capable of carrying.
The total resistance of a parallel circuit will always be less than the lowest resistance of any single node. Should one of those nodes lose all resistance then the amperage draw will increase to the point that damage would occur to the insulation on the conductor. This is the job of the fuse or the circuit breaker. It will open in the event of a high current draw and protect the conductor.
A GFCI device does not open in the event of an overcurrent event. All the GFCI device is looking for is a difference between two current carrying conductors of 4 to 6 milliamps.
What the manufacturer of the GFCI device is saying is if more than 15 amps is allowed to flow through this device it could damage the integral wiring of the circuit board and render the device useless.





