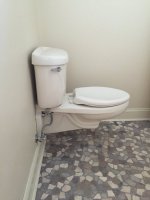On a new build, it is fairly easy to accomplish. You need to have your contractor lower the subflooring for that room. This may require a support wall, or closer spacing on the joists, or the use of I-joists, or something like gluelams to achieve the required stiffness unless the area below isn't living space, or you can live with a recessed ceiling, but easily possible. Depending on the type of waterproofing system you choose, and I'd suggest a surface sheet membrane, over a subfloor, at the door entry, you'd need to account for a slope of 1/4"/foot to the furthest wall. THen, figure in what finished surface you want outside of the bathroom, and the approximate thickness of the tile you wish to use, and figure that as the floor tapers down to the lowest point, there it should be at least 1-1/4 to 1-1/2" thick (assuming you do a mudbed), you can figure out how far the subflooring must be recessed so everything comes out flush. Depending on the size of the room, sometimes, it's a good idea to put a secondary linear drain at the doorway. It would be nice to consider floor warming system, and not all of them can be installed in a wet room, so again, materials selection is important part of it, since that would also probably add some thickness, and therefore the amount of recess you'd need.
There are LOTS of things to consider, and this is just touching on a few points. But, planning is critical. You need to understand and select your preferred waterproofing scheme, and that will dictate some of the actual dimensions and methods used.

