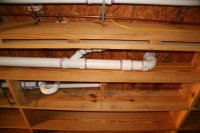david with a 18" rough in
New Member
Hello, thanks for having me...
buying a new, (unfinished house), and the upstairs master bath has a closet flange that is roughed in at 17.5 inches. I have no idea why he didnt move it to the other side of the 2x12 floor joist.
see pic....
well, the drywall and ceiling are finished on the main floor below( this pic is from '06 during construction) and i really dont want to redo that whole living area ceiling. This is a nice house.
my question, how awful is this as a solution: 2" offset flange and toto unifit 14" combined?
Is there another way? I am open to any ideas... I want to do it right, but budget is definitely an issue, as I have a whole lotta house to finish.
thanks,
David
buying a new, (unfinished house), and the upstairs master bath has a closet flange that is roughed in at 17.5 inches. I have no idea why he didnt move it to the other side of the 2x12 floor joist.
see pic....
well, the drywall and ceiling are finished on the main floor below( this pic is from '06 during construction) and i really dont want to redo that whole living area ceiling. This is a nice house.
my question, how awful is this as a solution: 2" offset flange and toto unifit 14" combined?
Is there another way? I am open to any ideas... I want to do it right, but budget is definitely an issue, as I have a whole lotta house to finish.
thanks,
David

