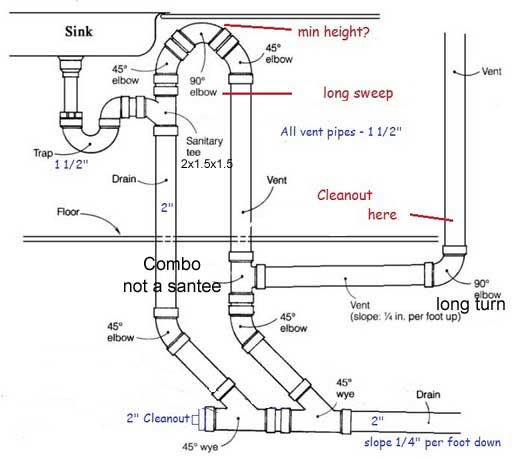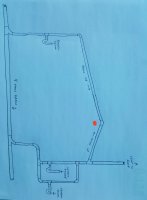DIYluke
New Member
Good afternoon.
I was hoping for a bit of clarity on a drain venting question.
I have three fixtures sharing the same main horizontal drain but are connected to it with two different vertical stacks. They also share the same vent through the roof.
Is it acceptable that the vent leave the first fixture (kitchen sink) and pitches up away from the sink for about half the run, then turns down and pitches towards the other fixtures (washing machine/utility sink) vent pipe? That pipe then goes up through the roof.
In this scenario any liquid in the vent will gravity drain, but some of the kitchen sinks vent "liquid" may end up in the laundry room drain.
I only ask because I'm looking at IPC 905.2 and maybe I'm being too literal in its interpretation by thinking the vent pipe can only drain back to the fixture it serves.
Thanks in advance.
I was hoping for a bit of clarity on a drain venting question.
I have three fixtures sharing the same main horizontal drain but are connected to it with two different vertical stacks. They also share the same vent through the roof.
Is it acceptable that the vent leave the first fixture (kitchen sink) and pitches up away from the sink for about half the run, then turns down and pitches towards the other fixtures (washing machine/utility sink) vent pipe? That pipe then goes up through the roof.
In this scenario any liquid in the vent will gravity drain, but some of the kitchen sinks vent "liquid" may end up in the laundry room drain.
I only ask because I'm looking at IPC 905.2 and maybe I'm being too literal in its interpretation by thinking the vent pipe can only drain back to the fixture it serves.
Thanks in advance.


