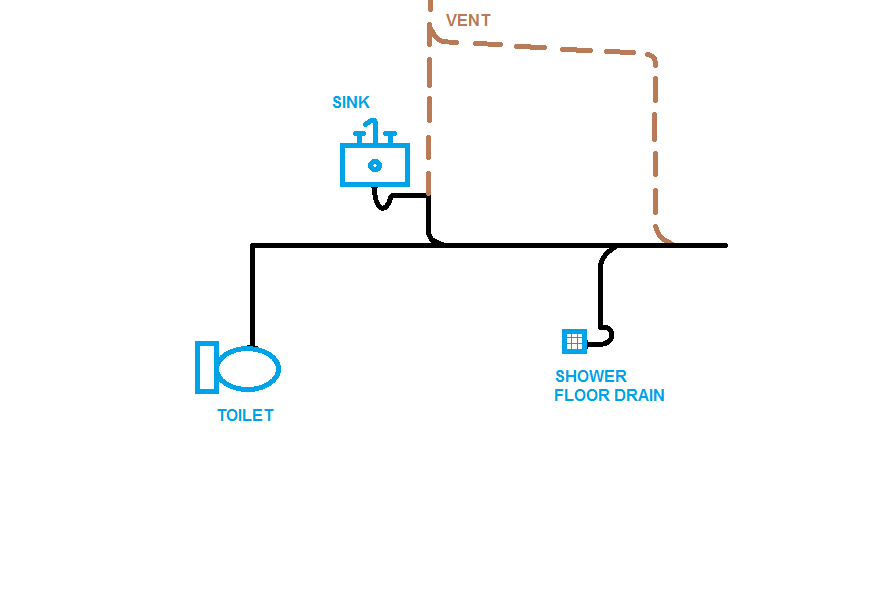Hello, I'm looking to get a second opinion on this plumbing layout.
My biggest worry is the venting of the branch, but I've also heard stuff about the toilet shouldn't come last?

Hoping to receive any advice we can. Right now we aren't into the project, we just need to figure out a layout that works because we'll need to eventually build out some walls and cut through the concrete slab.
My biggest worry is the venting of the branch, but I've also heard stuff about the toilet shouldn't come last?

Hoping to receive any advice we can. Right now we aren't into the project, we just need to figure out a layout that works because we'll need to eventually build out some walls and cut through the concrete slab.
Last edited:
