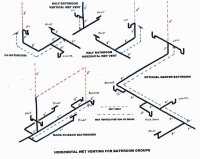Hi folks. I recently had some plumbing work done in my house. All the drain lines were redone in the bathroom do to age and a move of the lav from one side of the room to the other. This is what it looks like now (see pictures). There is one main 4" vent stack that goes to the roof. The toilet, lav and shower are all vented from this.
You'll see in the pictures that there is an old 2" vent stack that was not used. This used to be the vent for the shower. When the lav moved from one side of the room to the other ( a distance of about 4 feet) it ended up under this 2" vent.
1. I'm wondering why the plumber didn't use this 2" stack to vent the lav.
2. Does this setup work as far as venting goes?
The bathroom remodel isn't finished. We are currently using the toilet but not the lav and shower. Because of this, I haven;t been able to test the drains for the shower and lav to make sure they drain right. The wall behind the lav is open and I have access to that old 2" vent and want to make sure the venting is done properly as it is. If not, I think I can tie in and vent through the old 2".
Thoughts? Don't be afraid to tell me it's totally wrong. If so, I'll go back to the plumber and have them redo it.



You'll see in the pictures that there is an old 2" vent stack that was not used. This used to be the vent for the shower. When the lav moved from one side of the room to the other ( a distance of about 4 feet) it ended up under this 2" vent.
1. I'm wondering why the plumber didn't use this 2" stack to vent the lav.
2. Does this setup work as far as venting goes?
The bathroom remodel isn't finished. We are currently using the toilet but not the lav and shower. Because of this, I haven;t been able to test the drains for the shower and lav to make sure they drain right. The wall behind the lav is open and I have access to that old 2" vent and want to make sure the venting is done properly as it is. If not, I think I can tie in and vent through the old 2".
Thoughts? Don't be afraid to tell me it's totally wrong. If so, I'll go back to the plumber and have them redo it.
Last edited:

