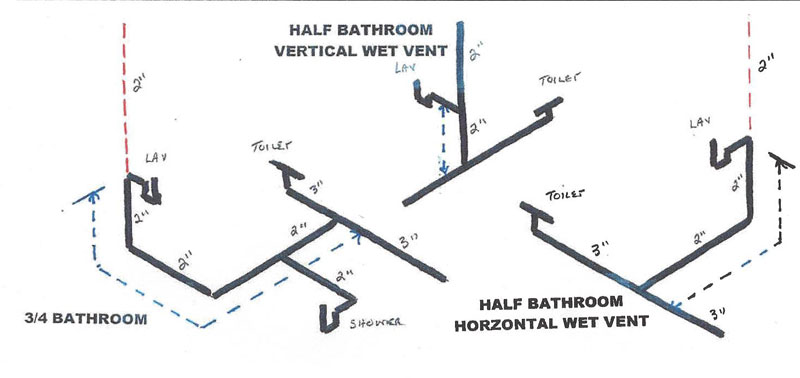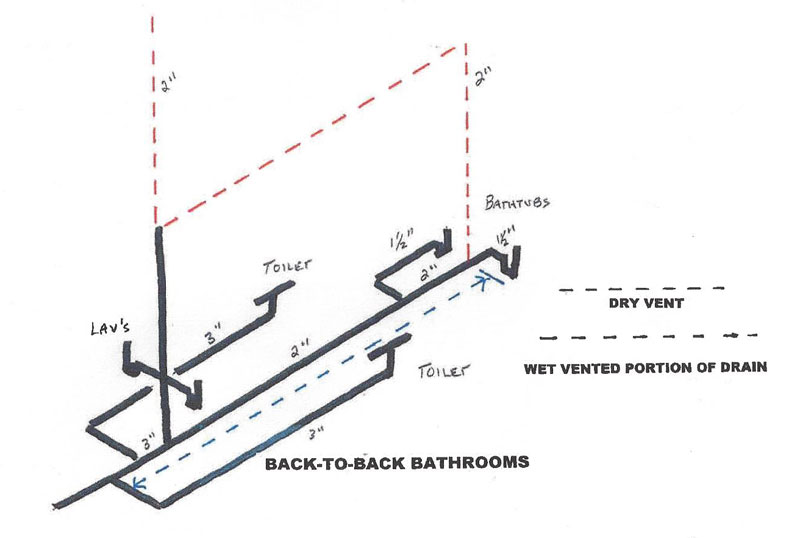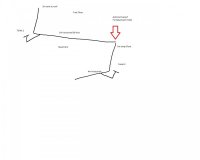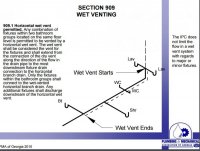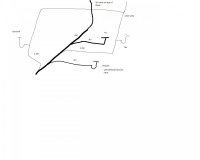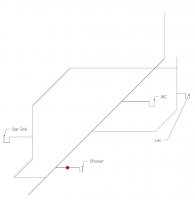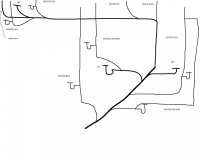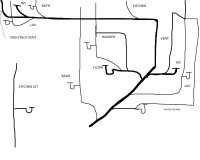ngen33r
Member
I am preparing to redo my basement bathroom and I am not sure if the existing venting is proper for my installation. I have made a rough schematic of the system and will also try to verbally describe it.
I have a 3in vent stack at the far end of the system in a ranch. All fixtures come after this vent and flow through a ~30' 3in PVC trunk in the basement ceiling with a 1/4"-foot pitch. This pipe does a 90 to the floor and expands to 4in PVC and eventually to 5in clay
Fixures that feed the 3in PVC
Bathroom - 6 DFU
Toilet - 3in
Sink - 1.5in
Shower - 2in
Kitchen Sink - 2 DFU
This gives me 8 DFU going down the stack which I think can handle a max of 12 DFU for a wet vent 24 DFU if not venting.
Fixtures that feed the 4in PVC
10 DFU from the first floor
Bathroom - 6 DFU
Toilet - 3in
Sink - 1.5in
Shower - 2in
Bar Sink - 1 DFU
Is my existing configuration acceptable? If I was to add a 2nd bathroom (vented) and a dishwasher on the first floor will I be over the DFU limits for the existing configuration to stay vented? That bumps me up to 16 DFU in the 3in PVC but 6 of those would already be vented.
It does seem like I am violating the following:
908.3
909.1
I have a 3in vent stack at the far end of the system in a ranch. All fixtures come after this vent and flow through a ~30' 3in PVC trunk in the basement ceiling with a 1/4"-foot pitch. This pipe does a 90 to the floor and expands to 4in PVC and eventually to 5in clay
Fixures that feed the 3in PVC
Bathroom - 6 DFU
Toilet - 3in
Sink - 1.5in
Shower - 2in
Kitchen Sink - 2 DFU
This gives me 8 DFU going down the stack which I think can handle a max of 12 DFU for a wet vent 24 DFU if not venting.
Fixtures that feed the 4in PVC
10 DFU from the first floor
Bathroom - 6 DFU
Toilet - 3in
Sink - 1.5in
Shower - 2in
Bar Sink - 1 DFU
Is my existing configuration acceptable? If I was to add a 2nd bathroom (vented) and a dishwasher on the first floor will I be over the DFU limits for the existing configuration to stay vented? That bumps me up to 16 DFU in the 3in PVC but 6 of those would already be vented.
It does seem like I am violating the following:
908.3
909.1
Attachments
Last edited:


