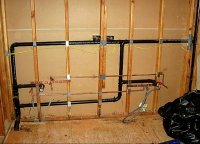Renonewbie101
New Member
Good afternoon. I want to rough in a double vanity in my ensuite and need your help. The vanity is located on a cantilevered portion of the house and along an exterior wall. I have built a pony wall on the left side of vanity to allow for a drain to run within the warm space of the house without having to go through the cantilevered portion below. Also an interior wall to the right of the vanity has a vent that runs to the attic. I found this picture on the forum (very helpful) but had a few remaining questions. As i am backed onto an exterior wall can i reduce the height of this vent to fit inside the vanity space (simliar to a loop vent) and run it from the right about 8 ft to where the drain location is on the left of the vanity, so i can avoid running it through exterior wall behind (as we are in cold climate). I would like to keep all drains and vents within vanity if possible . Thanks for the input
Attachments
Last edited:

