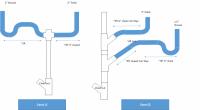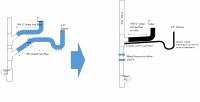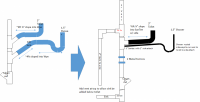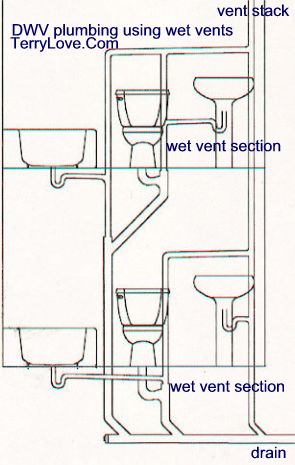Dwitting87
New Member
I had one of these eureka (or maybe oh S#@$) moments about how some of the vents are set up in my house. I was curious if anyone could confirm my suspicions:
Vent A: This vent has a 1.5" shower drain coming out of the first floor into the basement with a P trap that ducts into a Tee. Is this little "dip" at the end going to cause a siphon? Should I be concerned?
Vent B: This one is much more obvious to me. There are two attachments that both enter on Wyes. I suppose I'm not sure what the rules are for toilets, but the shower seems suspect given the 4ft diagonal pass to the sanitary Wye connection.
Does anyone have any insight for either of these? Is there any relatively straightforward solution is so? BTW I've added a photo attached.
I should mention that Vent B is behind a wall (with access, but not much).
Vent A: This vent has a 1.5" shower drain coming out of the first floor into the basement with a P trap that ducts into a Tee. Is this little "dip" at the end going to cause a siphon? Should I be concerned?
Vent B: This one is much more obvious to me. There are two attachments that both enter on Wyes. I suppose I'm not sure what the rules are for toilets, but the shower seems suspect given the 4ft diagonal pass to the sanitary Wye connection.
Does anyone have any insight for either of these? Is there any relatively straightforward solution is so? BTW I've added a photo attached.
I should mention that Vent B is behind a wall (with access, but not much).




