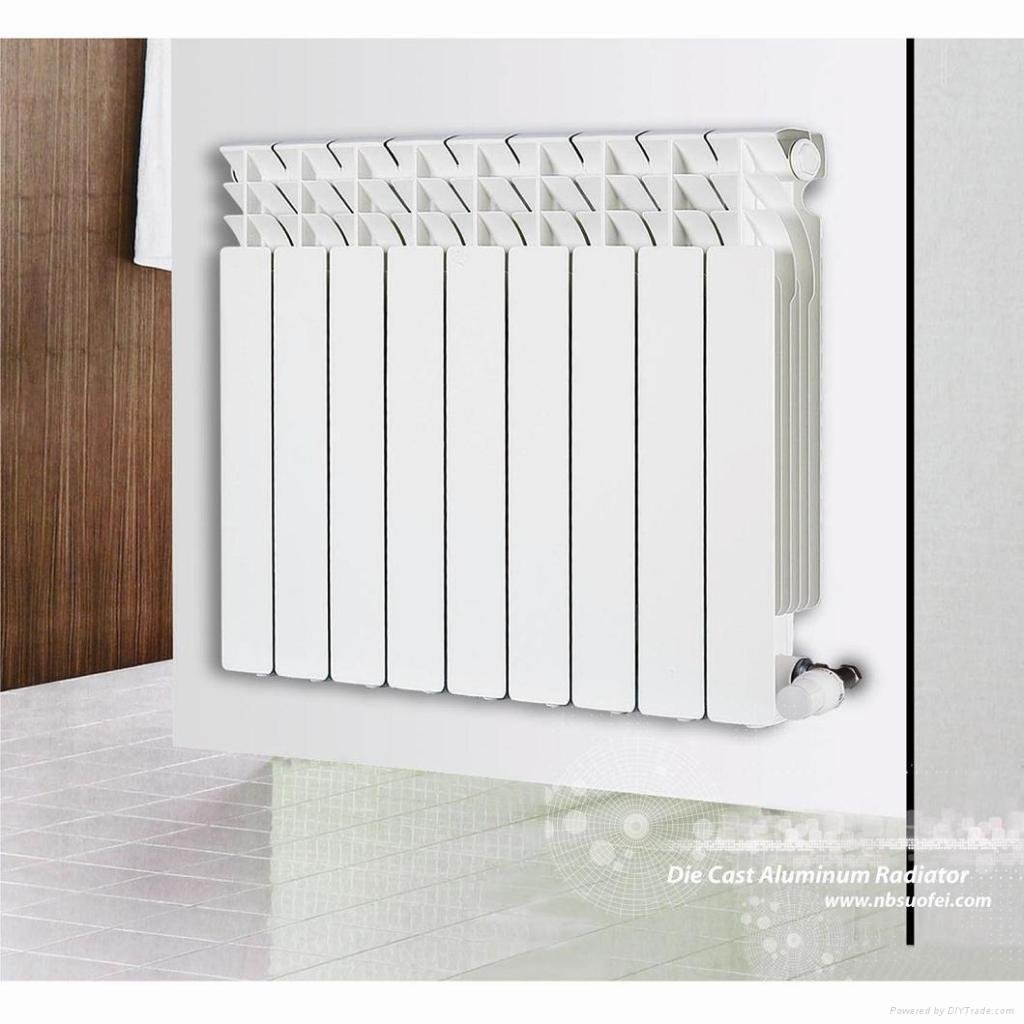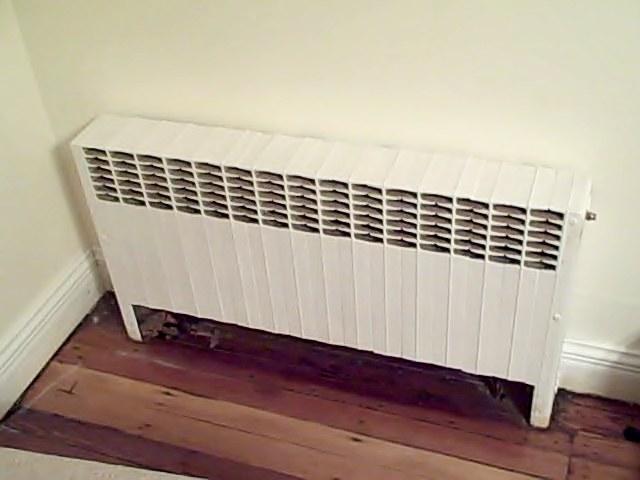Nitroman58
New Member
Hello, this is my first post here. I come seeking advice from plumbing & heating pros.
My home has a leak in the hot water line. Our water bill in March was 4 times what it typically runs. Last week, I had a few local plumbing companies come out to give me a solution, and some price proposals. The general consensus is that they want to run new hot and cold water lines from the second floor boiler room to the bathrooms, kitchen, and laundry room. I was told it would take about 4 days time. Some of the plumbers prefer to work with a general contractor to open up the walls and the ceilings, while one guy felt that he did not need a contractor's assistance. I am wanting to have this work done sooner than later, but I have questions about the integrity of the radiant heat.
My other issue is, that the radiant heat on the first floor seems to have a leak in the concrete. I say this because there has been some water stains which have come up on the engineered hardwood floor.
My boiler was installed in 2008, and has an automatic water feed. As per one of the plumber's, when I shut off the automatic water line, I was told that the pressure should remain relatively constant depending on the water temperature in the boiler.
Yesterday, when I shut the boiler off, the pressure read 18 psi. After about 5 hours time, the pressure reading was 2 psi. There are 4 separate zones in the system. Two upstairs which are on baseboard hot water, and two downstairs which are using radiant heat. The older portion of the house was built in 1952, while an addition with the separate zone was sometime in the 1960's.
The radiant heat at present does do a wonderful job keeping the house warm. The floor where the kitchen meets a hallway has been ruined by water. At this point, I would not replace the flooring until I was able to resolve where the water was coming from. It could be both the domestic hot water line, and it could be the radiant heat.
There are ducts in the home for central air also.
I am not sure what would be required to convert the duct system to hot air, but we prefer to stay with some type of hot water heat.
My questions are as follows;
Can I have someone test the pressure in each zone to see if I could find which zone has the leak?
If I have to have new lines run for heat down stairs, is it possible to run the lines behind the walls?
What would be the path of heat around exterior doors?
Since I have to have areas cut open for the plumbing, should I have the heating issue resolved at the same time?
Could I use a product such as warm board R to run radiant heat in one zone? If so, would I be able to run this up to kitchen cabinets?
Any other suggestions?
Thanks
My home has a leak in the hot water line. Our water bill in March was 4 times what it typically runs. Last week, I had a few local plumbing companies come out to give me a solution, and some price proposals. The general consensus is that they want to run new hot and cold water lines from the second floor boiler room to the bathrooms, kitchen, and laundry room. I was told it would take about 4 days time. Some of the plumbers prefer to work with a general contractor to open up the walls and the ceilings, while one guy felt that he did not need a contractor's assistance. I am wanting to have this work done sooner than later, but I have questions about the integrity of the radiant heat.
My other issue is, that the radiant heat on the first floor seems to have a leak in the concrete. I say this because there has been some water stains which have come up on the engineered hardwood floor.
My boiler was installed in 2008, and has an automatic water feed. As per one of the plumber's, when I shut off the automatic water line, I was told that the pressure should remain relatively constant depending on the water temperature in the boiler.
Yesterday, when I shut the boiler off, the pressure read 18 psi. After about 5 hours time, the pressure reading was 2 psi. There are 4 separate zones in the system. Two upstairs which are on baseboard hot water, and two downstairs which are using radiant heat. The older portion of the house was built in 1952, while an addition with the separate zone was sometime in the 1960's.
The radiant heat at present does do a wonderful job keeping the house warm. The floor where the kitchen meets a hallway has been ruined by water. At this point, I would not replace the flooring until I was able to resolve where the water was coming from. It could be both the domestic hot water line, and it could be the radiant heat.
There are ducts in the home for central air also.
I am not sure what would be required to convert the duct system to hot air, but we prefer to stay with some type of hot water heat.
My questions are as follows;
Can I have someone test the pressure in each zone to see if I could find which zone has the leak?
If I have to have new lines run for heat down stairs, is it possible to run the lines behind the walls?
What would be the path of heat around exterior doors?
Since I have to have areas cut open for the plumbing, should I have the heating issue resolved at the same time?
Could I use a product such as warm board R to run radiant heat in one zone? If so, would I be able to run this up to kitchen cabinets?
Any other suggestions?
Thanks



