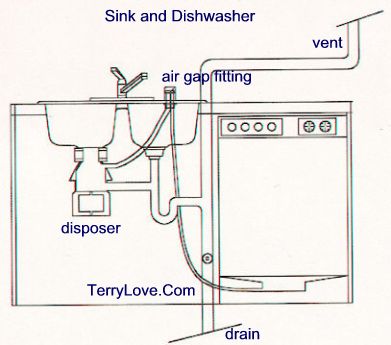ahansel8
New Member
Long story short, I had to jackhammer out a portion of my slab to fix a failed sink drain. I figured, while I was in there, go ahead and jackhammer out a little extra so I could install a drain line for a sink outside on my patio. One of the shower walls is an exterior wall.
The sink drain line is 2", and it ties into the shower drain line after the shower trap. The shower line is also 2". The vent that services the shower also services a toilet, and is 1.5". The vent stack is located roughly ten inches past the sink/shower junction, and is five feet from the sink trap.
Now that the specs are out of the way, is it appropriate for the existing vent stack to service the new sink? I would just put in a new vent jack, but for several reasons routing of a new vent in the exterior wall is going to be, as they say, a total bitch. Thanks in advance for your answers.
The sink drain line is 2", and it ties into the shower drain line after the shower trap. The shower line is also 2". The vent that services the shower also services a toilet, and is 1.5". The vent stack is located roughly ten inches past the sink/shower junction, and is five feet from the sink trap.
Now that the specs are out of the way, is it appropriate for the existing vent stack to service the new sink? I would just put in a new vent jack, but for several reasons routing of a new vent in the exterior wall is going to be, as they say, a total bitch. Thanks in advance for your answers.


