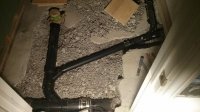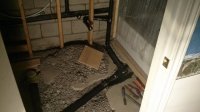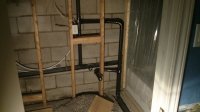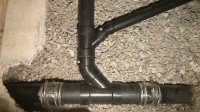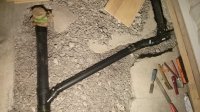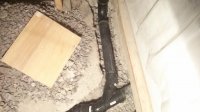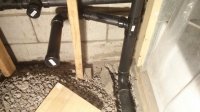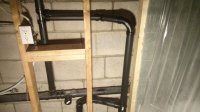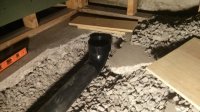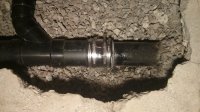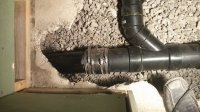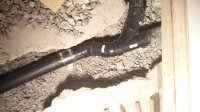PaulG333
New Member
Hi all,
I have an existing bathroom in the basement (54" x 60") that was built on a 2x4 platform above the slab. After removing the platform and breaking up the slab, I have a few questions. The reason for redoing the plumbing is because when the plumber branched off the old cast iron drain, he put a slope on the new ABS of at least 3" per 4 feet so that drains and toilet flange would end up at the right height for a bathroom built on a platform, which didn't work out so well for me when I wanted to put a toilet flange at slab level.
Anyhow...the old toilet and tub always drained well and didn't siphon dry even though there was no vent, which I will try to add into the system now that I'm redoing it. The sink plumbing was capped off for some reason at platform level, I'm guessing because it was getting siphoned when the toilet flushed. The sink drain was then run to a different drain that doesn't connect to the bathroom drains at all.
I've attached pictures of the planned plumbing. I realize the vent size is probably small at 1.5", but I won't be running a 2" drain up through the roof at this point in time. Here are the questions:
1) Is the vent size really too small at 1.5" for the wet vent (sink)?
2) How should I handle the 2" vertical rise at the tub? Would 22 degree fittings be best to maintain flow? I'm not redoing the drain under the tub (also on a platform) at this time, so I want to leave the 2" rise there as close to the tub so I can lower the under-tub drain at a later time.
3) To connect the 4" cast iron to the 4" ABS under the slab, is the Mission CP-44 (Fernco 3000-44) the right shielded coupling to use?
4) Can the 4x4x3 ABS be a sanitary tee or long-radius sanitary tee or does it have to be a wye?
5) Does the 90 degree vertical to horizontal have to be a long sweep?
6) Can the dry vent for the tub be 1.5" right from the wye, or should I keep it 2" for as long as I can before it joins the 1.5" vent at 42" above slab level?
7) I plan to put the dry vent as much as I can above horizontal to minimize any waste buildup in the dry vent opening, is this a good idea?
8) Where should I add cleanout(s)?
Thanks in advance,
Paul
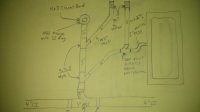
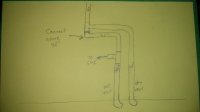
I have an existing bathroom in the basement (54" x 60") that was built on a 2x4 platform above the slab. After removing the platform and breaking up the slab, I have a few questions. The reason for redoing the plumbing is because when the plumber branched off the old cast iron drain, he put a slope on the new ABS of at least 3" per 4 feet so that drains and toilet flange would end up at the right height for a bathroom built on a platform, which didn't work out so well for me when I wanted to put a toilet flange at slab level.
Anyhow...the old toilet and tub always drained well and didn't siphon dry even though there was no vent, which I will try to add into the system now that I'm redoing it. The sink plumbing was capped off for some reason at platform level, I'm guessing because it was getting siphoned when the toilet flushed. The sink drain was then run to a different drain that doesn't connect to the bathroom drains at all.
I've attached pictures of the planned plumbing. I realize the vent size is probably small at 1.5", but I won't be running a 2" drain up through the roof at this point in time. Here are the questions:
1) Is the vent size really too small at 1.5" for the wet vent (sink)?
2) How should I handle the 2" vertical rise at the tub? Would 22 degree fittings be best to maintain flow? I'm not redoing the drain under the tub (also on a platform) at this time, so I want to leave the 2" rise there as close to the tub so I can lower the under-tub drain at a later time.
3) To connect the 4" cast iron to the 4" ABS under the slab, is the Mission CP-44 (Fernco 3000-44) the right shielded coupling to use?
4) Can the 4x4x3 ABS be a sanitary tee or long-radius sanitary tee or does it have to be a wye?
5) Does the 90 degree vertical to horizontal have to be a long sweep?
6) Can the dry vent for the tub be 1.5" right from the wye, or should I keep it 2" for as long as I can before it joins the 1.5" vent at 42" above slab level?
7) I plan to put the dry vent as much as I can above horizontal to minimize any waste buildup in the dry vent opening, is this a good idea?
8) Where should I add cleanout(s)?
Thanks in advance,
Paul


Last edited:

