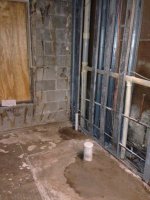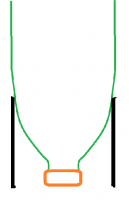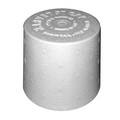GatorKenD
Member
Hey guys... I'm like a bad rash... you can't get rid of me! This is my third time through looking for help on this bathroom remodel! I'd appreciate if the moderators would not merge this with my old posts as I had so much conjecture that turned out to be wrong (here https://terrylove.com/forums/index.php?threads/relocating-toilet-shower-on-concrete-slab.51279/ and here https://terrylove.com/forums/index....oilet-and-shower-tub-drain.58805/#post-435080) that I need a fresh start!
The attached photo of my demo'd bathroom provides more information than I've given you before. Obviously I'm committed at this point to a bathroom remodel!

The original bathroom floor plan looked like this (hall bath is the one being remodeled. the master toilet and tub use the same main drain as the hall bath):

My first choice on this project was to put the toilet where the shower is and a bathtub where the toilet is:

I don't want to cut into the main drain because of its location under the back wall of the bathroom. The toilet drain runs at about a 45-degree angle "up" and "right" (relative to the drawing) so moving it further to the right (where the shower was) would put ~ a 135-degree turn in that drain. From previous posts, I'm guessing that's a bad idea, but I'd appreciate your weighing in on that.
Assuming that is a bad idea, a more modest "plan B" is to leave the toilet where it is and install a tub in the location indicated below. What I'd like to do is cut hole in the concrete slab along the red line (marked 54") in the first photo. My question is can I put the bath drain that distance from its vent (54", 90-degree turn, then 22")?

Thanks in advance for you patience with multiple runs at this!
Ken
The attached photo of my demo'd bathroom provides more information than I've given you before. Obviously I'm committed at this point to a bathroom remodel!
The original bathroom floor plan looked like this (hall bath is the one being remodeled. the master toilet and tub use the same main drain as the hall bath):
My first choice on this project was to put the toilet where the shower is and a bathtub where the toilet is:
I don't want to cut into the main drain because of its location under the back wall of the bathroom. The toilet drain runs at about a 45-degree angle "up" and "right" (relative to the drawing) so moving it further to the right (where the shower was) would put ~ a 135-degree turn in that drain. From previous posts, I'm guessing that's a bad idea, but I'd appreciate your weighing in on that.
Assuming that is a bad idea, a more modest "plan B" is to leave the toilet where it is and install a tub in the location indicated below. What I'd like to do is cut hole in the concrete slab along the red line (marked 54") in the first photo. My question is can I put the bath drain that distance from its vent (54", 90-degree turn, then 22")?
Thanks in advance for you patience with multiple runs at this!
Ken
Last edited:



