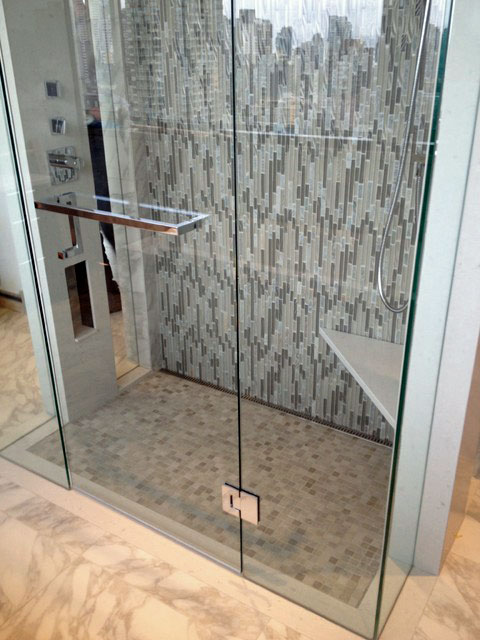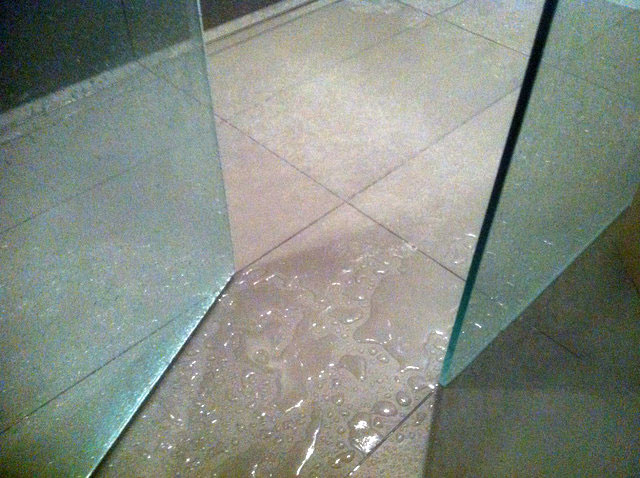I am trying to find out a couple of things regarding curbless and large format tiles. I have had some folks tell me that you want small format tile (2x2, 4x4) since there is a slipping concern. Here is a link of what I want to be able to do.
http://www.hugotiles.com/portfolio/curbless-limestone-shower/
I see that this guy used limestone, which probably has a little more texture for griping. I was going to do the exact same design as this with an open entry way into the shower. I would prefer not to have a door to make for easy entry, and this is a very small room for a full bath. I think my shower area can be 58" by 30"
Any thoughts on the type of tile to use, if I go with larger format. I'm also curious on if I go with a linear drain and a 30" piece of glass like shown in the link, if I need to have a door to stop water getting out of shower area?
Any thoughts would be appreciated.
Sony
http://www.hugotiles.com/portfolio/curbless-limestone-shower/
I see that this guy used limestone, which probably has a little more texture for griping. I was going to do the exact same design as this with an open entry way into the shower. I would prefer not to have a door to make for easy entry, and this is a very small room for a full bath. I think my shower area can be 58" by 30"
Any thoughts on the type of tile to use, if I go with larger format. I'm also curious on if I go with a linear drain and a 30" piece of glass like shown in the link, if I need to have a door to stop water getting out of shower area?
Any thoughts would be appreciated.
Sony



