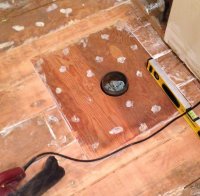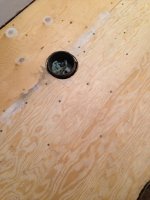Danpe
New Member
We are in the process of remodeling the bathroom. Installing tile floor, new vanity and a new Toto Drake toilet. This is what i found supporting the old toilet. The old flooring was a "pergo" laminate wood flooring product (prior owners installed). I plan on installing the cast iron flange with the compression ring system. As you can see there is very little real estate to support the flange even after I lay a 1/4 ply, uncoupling membrane, and tile. I also need to take care of the other wood damage. Thought I would post this picture for any suggestions.



