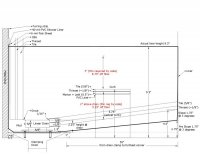Your clamping drain does not show the top collar. The membrane does not hook out like that and then up. Thin-set is typically closer to 1/8"-1/4" max.
No weep hole shown.
Have you checked out Noble Company's details on the everyday shower pan? Why not do that.
What is the pre-slope over? Concrete or wood? If wood is the opening around the drain supported?
"Your clamping drain does not show the top collar. The membrane does not hook out like that and then up.
No weep hole shown."
Fixed. Hopefully it make more sense now.
"Thin-set is typically closer to 1/8"-1/4" max."
It was a typo. Was suppose to say mortar instead....
"What is the pre-slope over? Concrete or wood? If wood is the opening around the drain supported?"
The pre-slope is over concrete slab. Since this is a bathtab to shower conversation, I entombed the drain in cement to the same level as the slab (I will post pics tomorrow).
"Have you checked out Noble Company's details on the everyday shower pan? Why not do that."
What is that? I googled "Noble everyday shower pan" but came up empty.
Last edited:

