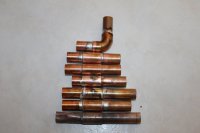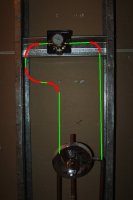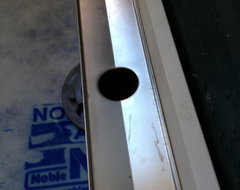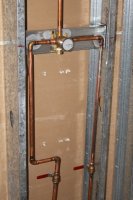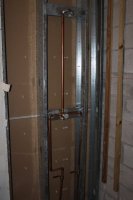Thank you for "signing off" my copper layout and thanks for the shutoffs valves idea as well. I will definitely do it. It sucks its not there already. I am looking forward to tackling it next week.
I am thinking of going with the Infinity Drains site sizable one (sorry John). For a first time DIY shower installation, I like the flexibility of being able to have the outlet anywhere on the channel run as well as size it myself (while having stops at the end). Probably not relevant for you pros, but for me it is two dimensions of freedom.
I came to terms with the fact that I will probably not going to be able to get the drain flush with the wall. Not the end of the world.
- My rough in shower drain is ~2.5" away from the studs.
- With two 45 deg elbows it is ~4.5" away.
- If I twist the elbows to the side (which seems ok if you use a linear drain...), I can shave off about an inch at ~3.5".
I am looking at linear drains that are 1-13/16" wide (the other site sizable ones are much more expensive).
(Almost) no amount of build out in the world will bridge that gap...

I will look into the baby blue one and see if that can help.
I don't know much about this, but I do learn more by the minute, so I reserve the right to change my mind later on (or at least until the build has started)...


