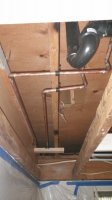ndjur
New Member
- Messages
- 21
- Reaction score
- 0
- Points
- 1
My second storey bathroom is above the dining room, and in order to make room for plumbing, the dining room ceiling is dropped 10” below the joists, which creates 20” high spacing between the dining room ceiling and 2nd storey bathroom floor. It’s a 40 year old townhouse with well functioning wet venting (so far). I attached
In order to install linear shower drain against the side shower wall, I would like to move the drain about 22” away from its current location. However, this will put the drain above the 1st floor living room, where I only have 10” height – the height of the ceiling joists. I can see two solutions to this problem, both probably being more or less wrong.
One is to leave the current shower P-trap where it is and to run properly sloped pipe from the new drain location to the existing P-trap. This is probably better out of these two solutions.
The second one would be to relocate the P-trap under the new drain (inside 10” joist spacing) and run a new 2” drain pipe to the main 3” drain/vent pipe. However, in order to do this I would have to create a steep slope, coming from the joist spacing, above the beam and into the current piping.
Maybe there is one more possibility – to move the P-Trap and to add another vent pipe before the big slope into the piping spacing, but this new vent would have to run horizontally to the side wall before it goes up, and I’m not sure if makes sense.
I hope these drawings and pictures will explain the situation better than my long description. Pictures were taken during ceiling replacement.
Thank you in advance for all suggestions.
Nick
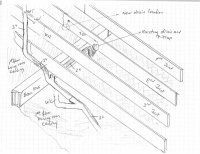
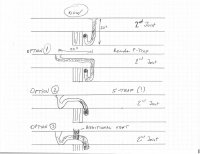
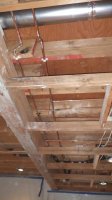
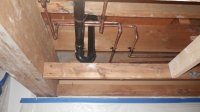
In order to install linear shower drain against the side shower wall, I would like to move the drain about 22” away from its current location. However, this will put the drain above the 1st floor living room, where I only have 10” height – the height of the ceiling joists. I can see two solutions to this problem, both probably being more or less wrong.
One is to leave the current shower P-trap where it is and to run properly sloped pipe from the new drain location to the existing P-trap. This is probably better out of these two solutions.
The second one would be to relocate the P-trap under the new drain (inside 10” joist spacing) and run a new 2” drain pipe to the main 3” drain/vent pipe. However, in order to do this I would have to create a steep slope, coming from the joist spacing, above the beam and into the current piping.
Maybe there is one more possibility – to move the P-Trap and to add another vent pipe before the big slope into the piping spacing, but this new vent would have to run horizontally to the side wall before it goes up, and I’m not sure if makes sense.
I hope these drawings and pictures will explain the situation better than my long description. Pictures were taken during ceiling replacement.
Thank you in advance for all suggestions.
Nick




Last edited:

