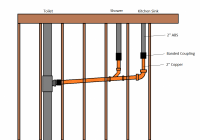You can't even put one 2" pipe through a 2x6. The rule is 1/3rd of the framing member and in the center. You need a 2-5/8" hole for 2" PVC which is half the width of a 2x6
Thanks for the reply. At least in Seattle, I believe that holes in joists are limited to 1/3 but exterior or load bearing wall framing allows up to 40%. The following are 3 possible solutions that aren't ideal but I believe might be acceptable.
1. Seattle code notes an exception to the 40% rule if 'approved' stud shoes are used. Bore the necessary hole for 2" ABS and then use these,
Link?
2. Transition to 2" copper for this section, joining the ABS to Copper with a banded coupling as described in this thread,
Link. Sample pic attached.
3. Fir out wall to accommodate running the drain outside of framing. This section is in a stair well, this would be my least desirable solution.
Seems the stud shoes would be a lot easier (and less expensive) than copper. Appreciate any recommendations or other thoughts to be considered before moving forward.


