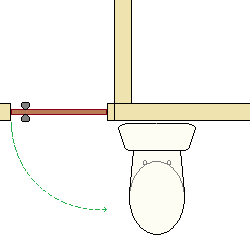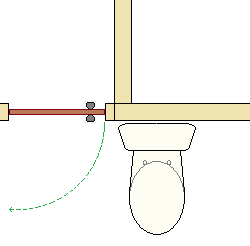Bluegrass Picker
Member
Hi,
I'm still in the planning stages of our bathroom remodel and I'm trying to make everything conform to code before we begin.
Code requires that from the front rim of the toilet, a space of at least 24" to the nearest obstruction must be kept.
The 24" door to this bathroom is in the left side wall (as you sit), and the left hand door edge is 33" from the rear wall. The door swings inward to the bathroom starting from the left, sweeping in an arc in front of the projected toilet rim.
When the door is closed or fully open, there is much more than 24" of distance to the toilet rim. However, when the door is in the closest part of its swinging arc when in the process of opening or closing, it will be around ten inches from the rim.
Is this a violation of code, or do they count the distance either opened or closed?
Thanks in advance for any help. It is very much appreciated.
Bluegrass Picker
Additional: I should have mentioned that a pocket door is not an option.
Here's a drawing of the part in question:

I'm still in the planning stages of our bathroom remodel and I'm trying to make everything conform to code before we begin.
Code requires that from the front rim of the toilet, a space of at least 24" to the nearest obstruction must be kept.
The 24" door to this bathroom is in the left side wall (as you sit), and the left hand door edge is 33" from the rear wall. The door swings inward to the bathroom starting from the left, sweeping in an arc in front of the projected toilet rim.
When the door is closed or fully open, there is much more than 24" of distance to the toilet rim. However, when the door is in the closest part of its swinging arc when in the process of opening or closing, it will be around ten inches from the rim.
Is this a violation of code, or do they count the distance either opened or closed?
Thanks in advance for any help. It is very much appreciated.
Bluegrass Picker
Additional: I should have mentioned that a pocket door is not an option.
Here's a drawing of the part in question:

Last edited:



