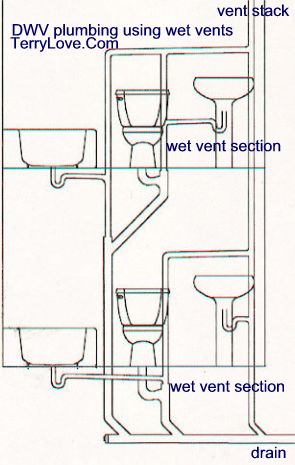econjon
New Member
Is it code to wet vent toilet with lav with san-T in closet stack
A few years ago I added a second bath. I had read that it was ok to wet vent the toilet with the lav stack as long as the stack was 2" and not too far away. Problem is the city inspector wants to see the underground fittings. So I have just cut out the work, and I'm not sure it's up to code. Looks like I connected the lav drain directly into the toilet drain with a san t before the closet bend.
EDIT: I found this (5t picture down in link) that says it should be ok. http://www.3dplumbing.net/ontplumbing/wet_vent.htm
I have attached three pictures. In all it is about 3 feet horizontal distance from toilet to stack. The concrete saw found the lav drain so going to replace. But do I need to rework the connection into toilet drain?



A few years ago I added a second bath. I had read that it was ok to wet vent the toilet with the lav stack as long as the stack was 2" and not too far away. Problem is the city inspector wants to see the underground fittings. So I have just cut out the work, and I'm not sure it's up to code. Looks like I connected the lav drain directly into the toilet drain with a san t before the closet bend.
EDIT: I found this (5t picture down in link) that says it should be ok. http://www.3dplumbing.net/ontplumbing/wet_vent.htm
I have attached three pictures. In all it is about 3 feet horizontal distance from toilet to stack. The concrete saw found the lav drain so going to replace. But do I need to rework the connection into toilet drain?



Last edited:



