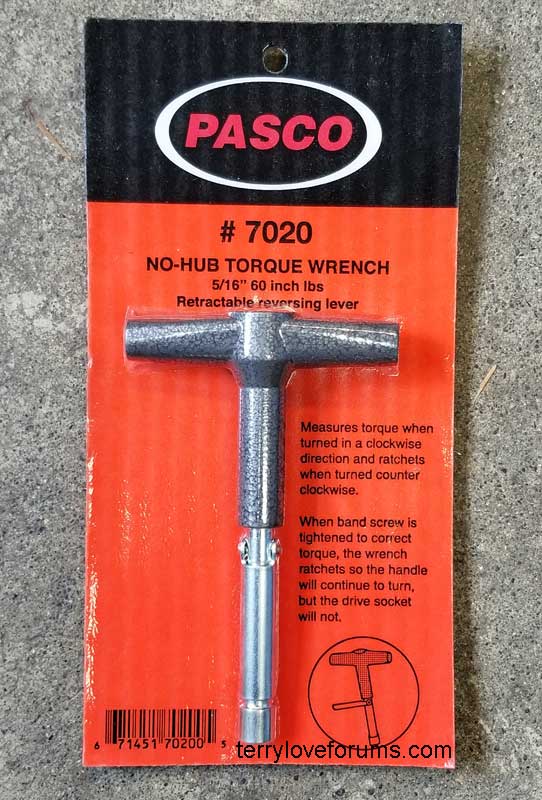monkeyshine
New Member
Happy Super Bowl Sunday to everyone and thanks for allowing me to be part of your forum.
I have an older 1950's home where the vent and drain lines were made of cast iron. I'm looking to relocate my current toilet as I have a spacious void in which I can take advantage of to install the new toilet location. My issue is the cast iron drain line which I'd like to either tap into at the very least (and more probable), replace with PVC for the new toilet. The bathroom is quite small (roughly 5' x 8') and the new location for the toilet will be about 4' away from the existing closet bend.
As these photos below demonstrate, in the pro's expertise, what is the best way to accomplish this exactly? I'm fairly proficient with plumbing mechanics, however, I'm thinking I may be in over my head here. I'm looking to relocate the toilet from where it is in the photo to a cut out right where the gas heater is in the photo.




Any clarifications please ask! Thanks for reading and any assistance you could provide - photos of similar circumstances or photos of what exactly I will need.
I have an older 1950's home where the vent and drain lines were made of cast iron. I'm looking to relocate my current toilet as I have a spacious void in which I can take advantage of to install the new toilet location. My issue is the cast iron drain line which I'd like to either tap into at the very least (and more probable), replace with PVC for the new toilet. The bathroom is quite small (roughly 5' x 8') and the new location for the toilet will be about 4' away from the existing closet bend.
As these photos below demonstrate, in the pro's expertise, what is the best way to accomplish this exactly? I'm fairly proficient with plumbing mechanics, however, I'm thinking I may be in over my head here. I'm looking to relocate the toilet from where it is in the photo to a cut out right where the gas heater is in the photo.




Any clarifications please ask! Thanks for reading and any assistance you could provide - photos of similar circumstances or photos of what exactly I will need.



