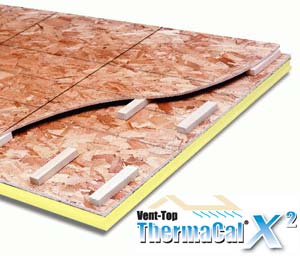Basically the only option here would be poly-iso foam on the TOP of the existing roof sheathing, this would likely include lots of flashing and re-roofing details.
Doing this properly is going to cost a small fortune. You might want to look into insulating traditionally and adding slivers of some nice looking wood for the effect.
Ding ding ding ding dinnnngggggg...
We have a winner!
Short of that you could put 2" of XPS (R10) glued to the existing sloped ceiling with NO interior vapor barrier beyond that (2" of XPS is between 0.5 & 0.8 perms- sufficiently vapor-open for the roof sheathing to dry seasonally but not so vapor open that it would load up in winter. You would have to seal the edges with 1 part expanding foam and trim flush.
When it's time to re-roof putting up 3" of fiber-faced roofing iso (~ R19) or a
3.5" Hunter Panel (or
Atlas, et al) with a pre-applied OSB nailbase over the existing roof deck would finish it out to R30+, which even at full retail would still have a long term net-present-value in excess of the expense in a Scranton-area climate. (It would also then meet code for R-value on cathedral ceilings in PA, and EXCEED code on actual performance.)
Nailbase panels come in vented or non-vented versions:
But it's also simple enough to do DIY version with fiber-faced iso + 7/16" OSB. If doing your own vented version, use blocks of 2x furring rather than full lengths to get the cross-ventilation benefit- both the nailbase layer and the structural roof deck will stay drier. With 2' furring blocks with 1' gaps for x-venting, layed out 16" o.c. through-screwed 3/4" into the original structural roof deck with at least 2 screws per block, you can then screw the nailbase layer to the furring and have something that would meet wind-loading codes in PA. Sealing the seams of the iso with expanding 1-part foam as you go boosts the relative air-tightness of the assembly too.
Vent the entire edge with 1.5" Cor-a-vent or similar to keep the rodents setting up a condominium complex in the vented cavity:
Virgin stock roofing iso runs about 9-10 cent/R/square foot (~$55 for a 3"/R19 4x8 sheet, f.o.b. the distributors yard), but can often be had for 2-3 cents/R/square-foot as used-once reclaimed goods in good shape. There are multiple sources in my area, but the
Insulation Depot has nationwide distribution, and will ship if you need a truckload. (For small quantities you'd have to bring your own truck to one of their warehouses.)


