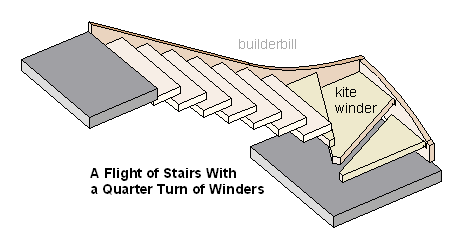I am finishing my basement (1950's house). I want to put insulation on the wall and then frame it. It looks like there is no enough space at the lower end of the stairs (refer to the photos please).
I have 3 choices, I think. They are followed:
1. no insulation or less insulation in that area;
2. make the turnning area even smaller; But it may be too small by cutting another 5.5" from that small area.
3. make that 90 degree turn one step early (when you go down). That means there will be 3 steps (now is 2 steps) to the basement ground after the 90 degree turn.
Which way you think is better? do you have a better solution?
thanks,
I have 3 choices, I think. They are followed:
1. no insulation or less insulation in that area;
2. make the turnning area even smaller; But it may be too small by cutting another 5.5" from that small area.
3. make that 90 degree turn one step early (when you go down). That means there will be 3 steps (now is 2 steps) to the basement ground after the 90 degree turn.
Which way you think is better? do you have a better solution?
thanks,




