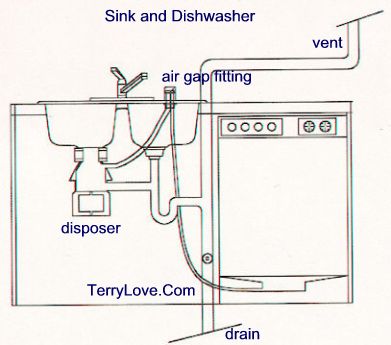In our code:
- kitchen sink = 2 DFU
- DW = 2 DFU
- kitchen sink w/ food waste grinder and/or dishwasher = 2 DFU
So, if you just had a sink or a DW, you would need a 1.5" line. With both together, you still only need a 1.5" line. Often, plumbing codes will consider probabilities when considering multiple common items working together. You probably won't be draining a full sink of water everytime the DW is draining. As an example, a bathroom group is counted as 5 DFU, but if you just added up the WC + shower + lav (3 + 2 + 1), you get 6 DFU (or more if you had double lavs, a separate tub, etc.). The thought is that you aren't likely to be using all of them at the same time.
For a DW, the discharge line may be small, but remember it is a pumped source (not gravity only). That is why is needs a drain line larger than just the dishwasher drain hose connection.
With your pair of DWs, are you planning on discharging them at the same point (kitchen sink) or is one at an island or some other part of the kitchen? If you discharge them at the same point, you may have to step up to 2". You should talk to the inspector to see what he thinks. Since it is not real likely that both DWs will be running and draining at the same time, he may allow for something smaller than 2".

