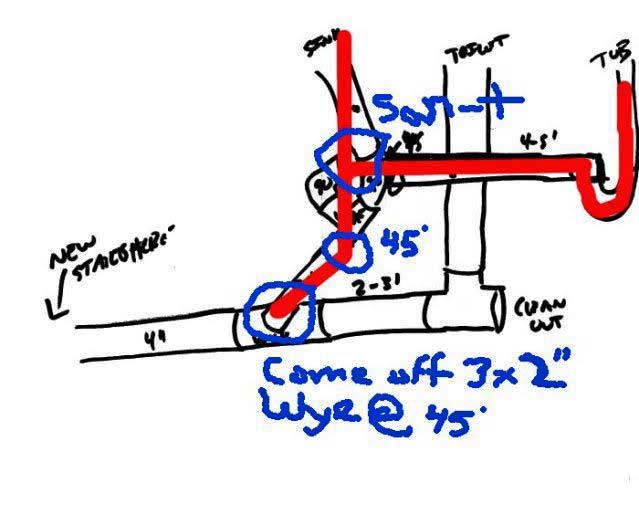I'm not completely positive that its "properly" vented now. As it stands, tub and toilet are not directly vented. I believe the sink is though its in the wall where I cannot directly verify. There is however a vent on the roof 2 stories up, so I believe it is vented.
I'll post pics later when I can get to my scanner to show you what I'm talking about, but sink and tub are wye'd into the main 4" together with the run from the tub to the wye being 3-5' with a proper p-trap under the tub drain. I about 1.5' up from where the sink/sub wye in, the main drain is elbowed up 90 degrees directly into the toilet flange. This all takes place about 1' under the bottom of the floor joists (approx 22" from subfloor - 10" floor joists).
What I want to do is cut back everything about 4' to more or less directly under the sink/vent. Then take the main 4" up into a double wye that reduces to 3" for the toilet and 2" for the sink and tub. The double wye will have its top opening slightly under the bottom of the floor joists and be angled about 45 degrees from the floor joists. The angle allows for the tub and toilet connections which are directly side by side in the cavity between the floor joists to run next to each other without getting in the way. Within the 10" deep floor joists, I'd elbow the toilet over to the center wye opening. The tub's p-trap would be moved up so that the bottom of it was within the 10" deep space between the floor joists and rotated just a bit such that the run over to the wye is offset to the side of the 3" toilet train. Then the sink is just connected up with a couple 45s and off we go. I'll probably also want to leave cleanouts under the toilet/shower so those elbows will probalby be wyes in the end that are capped off.
I think the tub ends up being a bit far away from the vent (3-5' - i'll measure when I have a chance), but short of ripping up the entire bathroom (which we'll do later when we remodel it), it at least eliminates some of the spaces where sewer gases could be trapped since everything comes together into a single location thats directly under the vent. Of course, the vent path for the toilet/tub will be 1-2' under the water line for the sink before it reaches "dry" vent.





