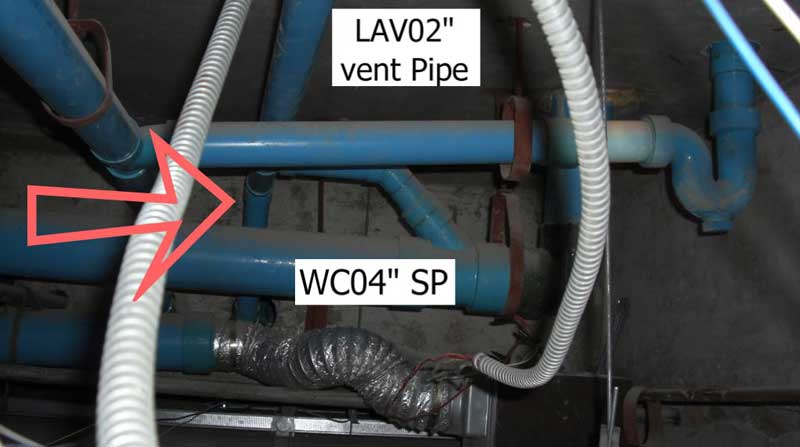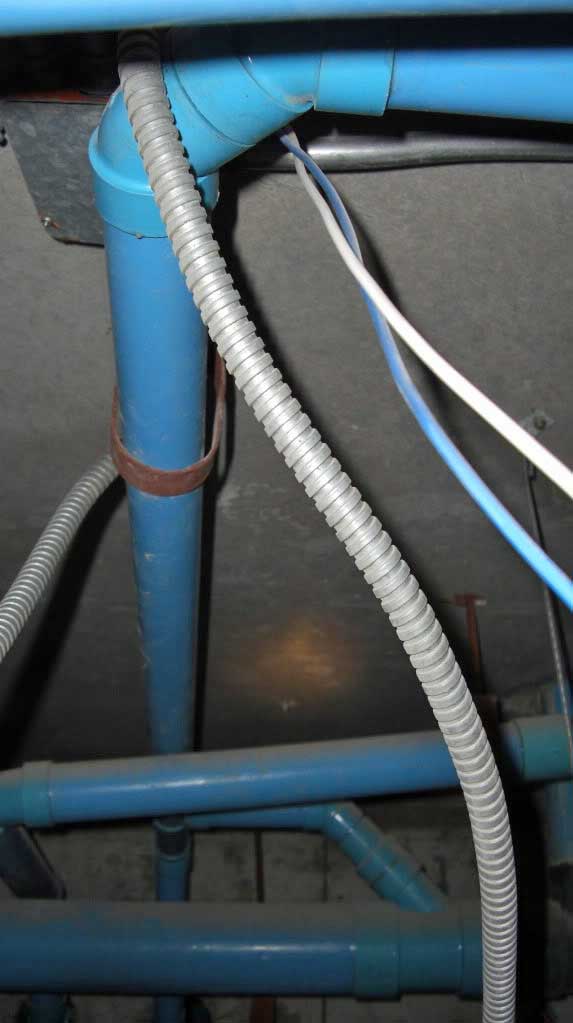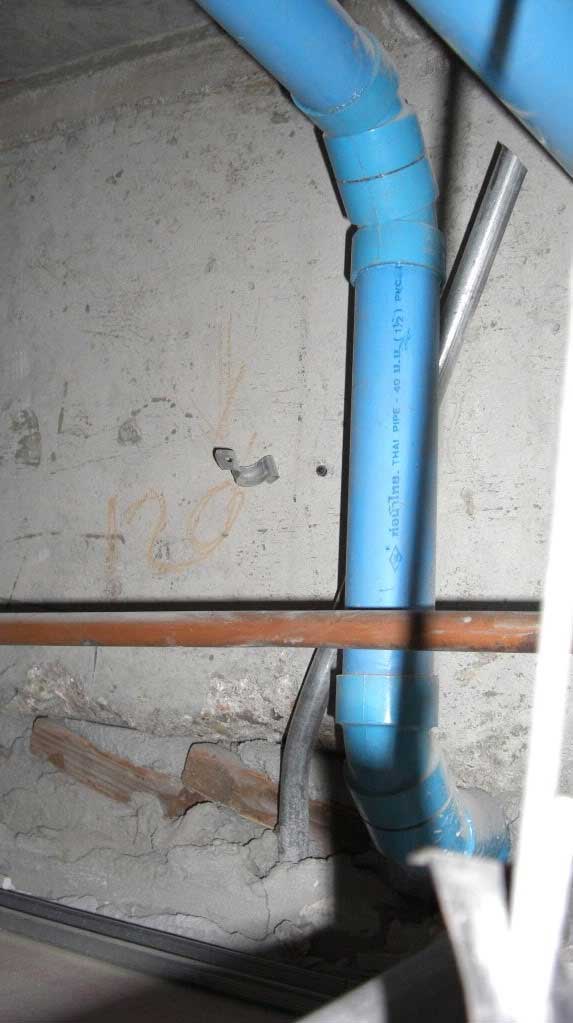Rather perplexing
here is the framwork for you experts to ponder
wish i had a master plumber.
I dont... am in southeast asia, and language/skills a problem!
22nd story condo of a 29 story 15 year old building.
never lived here
redid the bathrooms/showers/sinks w new toilets.
rented it.
sewer gas entering the bathroom.
maybe from bad toilet seal (its definitely more out of the toilet but also shower and sink drains which suggests vent? or clog?)
All p traps are full of water.
looking for blue prints on design, but shower sink and floor drain tend to be connected in south east asia.
thats what i am not sure of. here is the plan.
1) redo seals on toilet collar top and bottom
2) to do the full vent smoke test is difficult...
3) have any of you ever seen this product. its windy and wet and this may be a factor.
http://www.360productsinc.com/360Vent-home/360vent-home.htm
4) can you suggest a good H2S tester?
anyone have any other ideas.
Many thanks
Thawk
here is the framwork for you experts to ponder
wish i had a master plumber.
I dont... am in southeast asia, and language/skills a problem!
22nd story condo of a 29 story 15 year old building.
never lived here
redid the bathrooms/showers/sinks w new toilets.
rented it.
sewer gas entering the bathroom.
maybe from bad toilet seal (its definitely more out of the toilet but also shower and sink drains which suggests vent? or clog?)
All p traps are full of water.
looking for blue prints on design, but shower sink and floor drain tend to be connected in south east asia.
thats what i am not sure of. here is the plan.
1) redo seals on toilet collar top and bottom
2) to do the full vent smoke test is difficult...
3) have any of you ever seen this product. its windy and wet and this may be a factor.
http://www.360productsinc.com/360Vent-home/360vent-home.htm
4) can you suggest a good H2S tester?
anyone have any other ideas.
Many thanks
Thawk
Last edited by a moderator:




