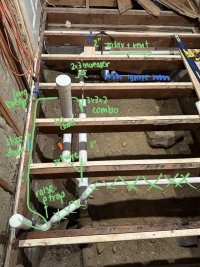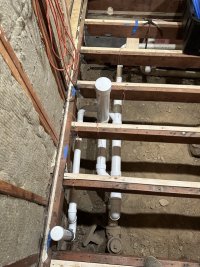anonimoose
New Member
Hello! I am shrinking a bathroom that had a really messed up plumbing situation (like an unvented shower) that I'm trying to improve. I'm in NY State. I did an initial dry fit, then more research, and realized I did a few things wrong (like trying to horizontal vent the shower to an old unused vent below the flood level rim). This image has notes about my proposed fixes. Would this work? Questions I've struggled with:
- I think the wc has to be furthest downstream, which is why I'm proposing looping the shower upstream (with a downward slope...there is space for that).
- I need to add a cleanout on the shower drain b/c it's more than 135 degrees of horizontal turns, right?
- These would all be wet vented off a 2" vent that is off to the right by the lav. Is 2" big enough? I've seen conflicting info here.
- Is there any problem with using a 3x3x2 combo for the shower drain into the main line horizontal to horizontal? Hard to see but I've got a 2x3 increaser upstream after the 90 degree bend in the lav drain.
- And any issue with the 3x3 wye horizontal to horizontal for the wc, after the shower drain?
Thanks in advance for the help!
- I think the wc has to be furthest downstream, which is why I'm proposing looping the shower upstream (with a downward slope...there is space for that).
- I need to add a cleanout on the shower drain b/c it's more than 135 degrees of horizontal turns, right?
- These would all be wet vented off a 2" vent that is off to the right by the lav. Is 2" big enough? I've seen conflicting info here.
- Is there any problem with using a 3x3x2 combo for the shower drain into the main line horizontal to horizontal? Hard to see but I've got a 2x3 increaser upstream after the 90 degree bend in the lav drain.
- And any issue with the 3x3 wye horizontal to horizontal for the wc, after the shower drain?
Thanks in advance for the help!


